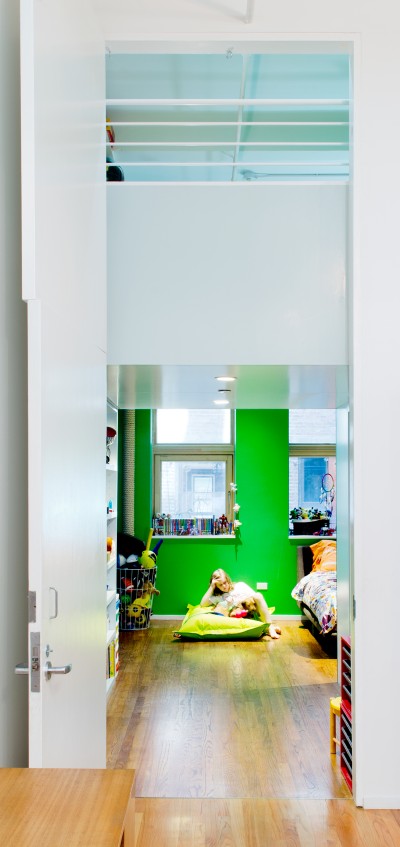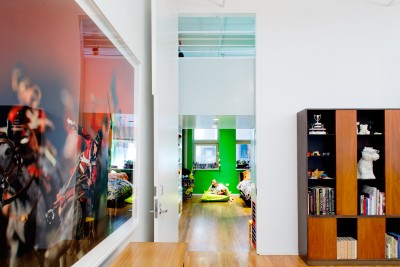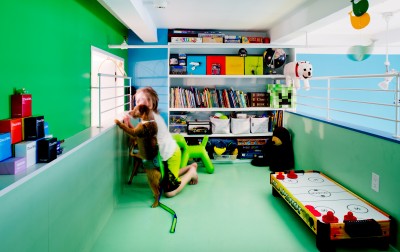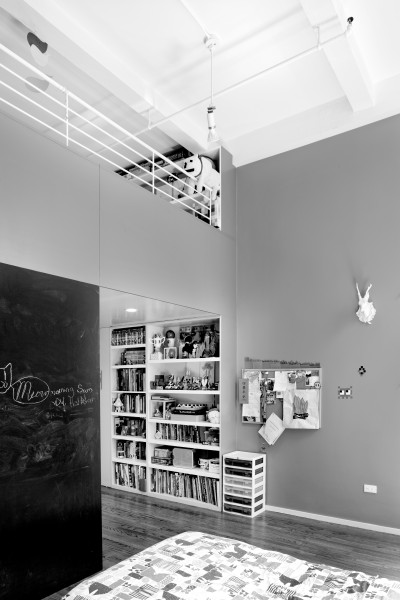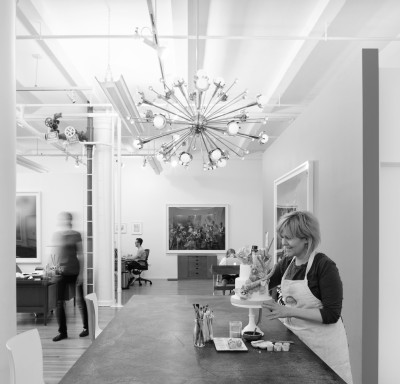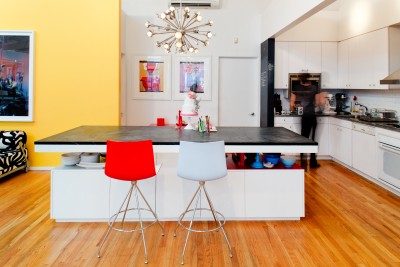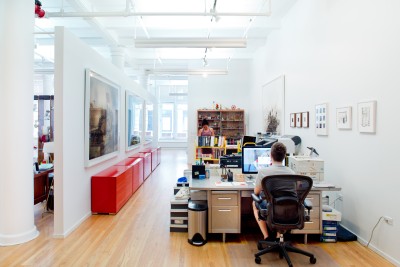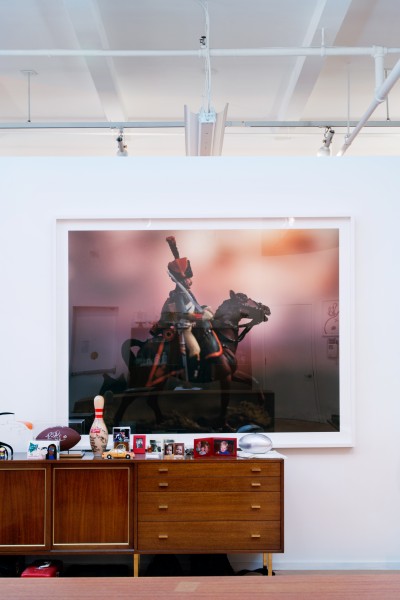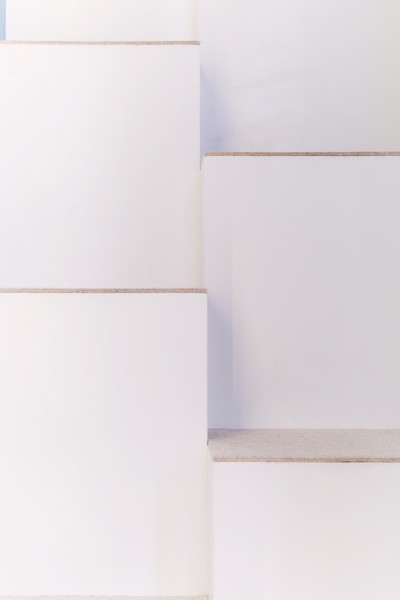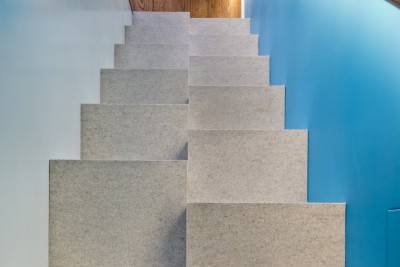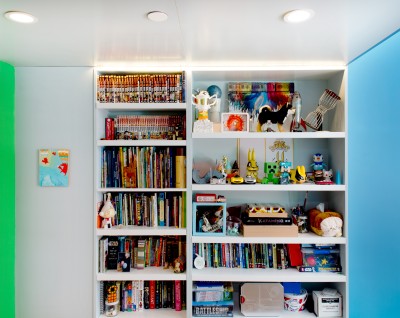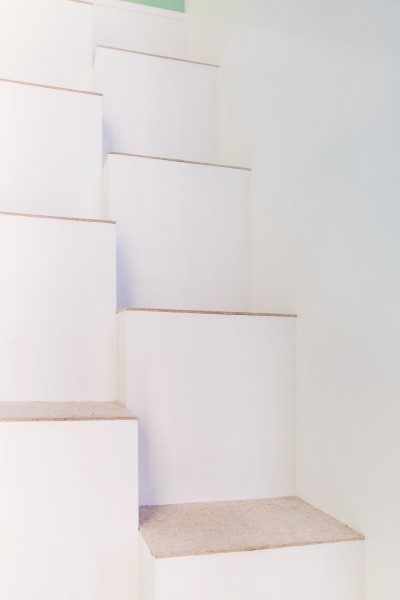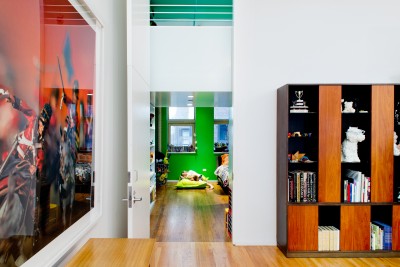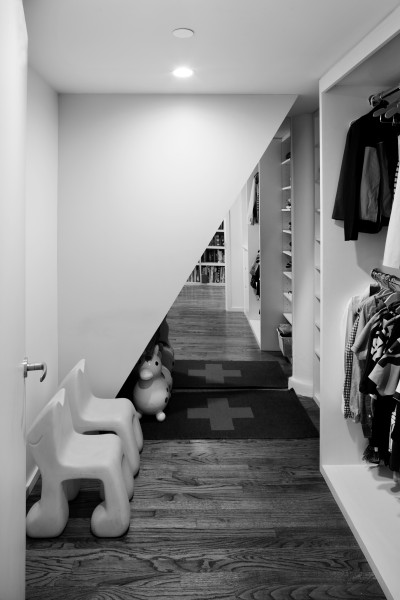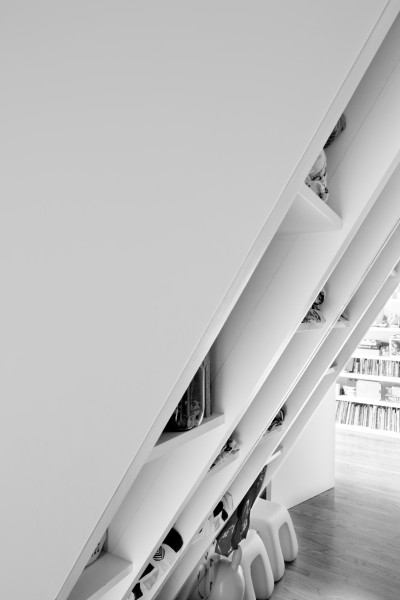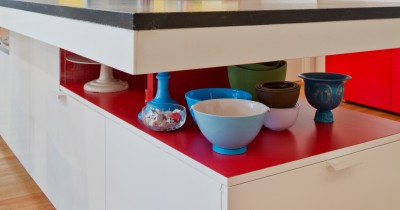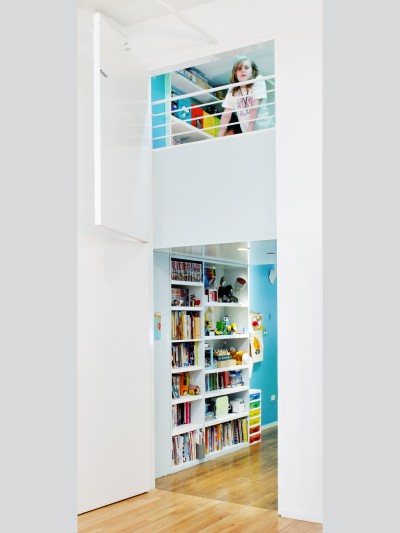

Client: Private
Program: Live/Work Environment
Location: Manhattan
Sq. FT: 8,000 sf
Status: Complete


Client: Private
Program: Live/Work Environment
Location: Manhattan
Sq. FT: 8,000 sf
Status: Complete
This loft, located in a landmarked district in Manhattan, features high ceilings and wood floors and was once a gallery space in the 1990s. The clients, a photographer and a cake maker, asked that we work with them to make their live work lifestyle more flowing in their congested loft. They lived in the loft for more than a decade but had a son now and work needs were changing. They commissioned us to work with them to enable a better use of their 3500 sf loft space. An important part of the project was to create a fun room for their child and to include a filtered ventilation system so that the air quality in the apartment was better. The photographer needed space for his desk and assistant staff to work on gallery requests and archiving of his work. His work is featured on the walls like a gallery. The new kitchen island was designed carefully with the artful cake maker's use in mind and features a soap stone counter top.
We replaced the existing rear facade windows with energy-efficient Passive House windows and added a new mitsubishi split system with HEPA filtration.
Credits: Julie Torres Moskovitz, Photography Hai Zhang.
