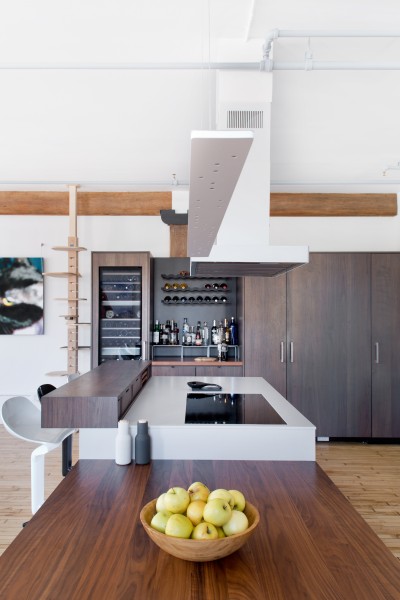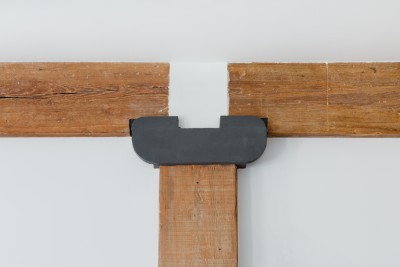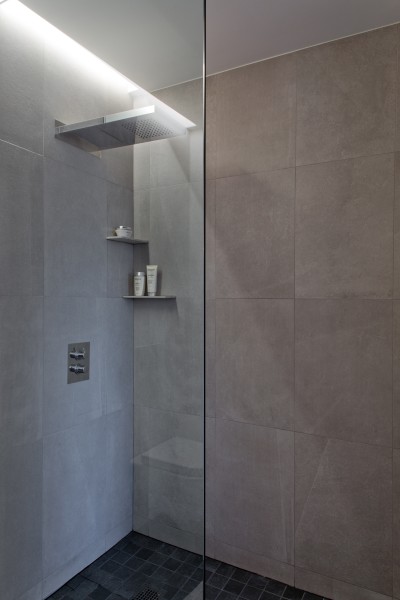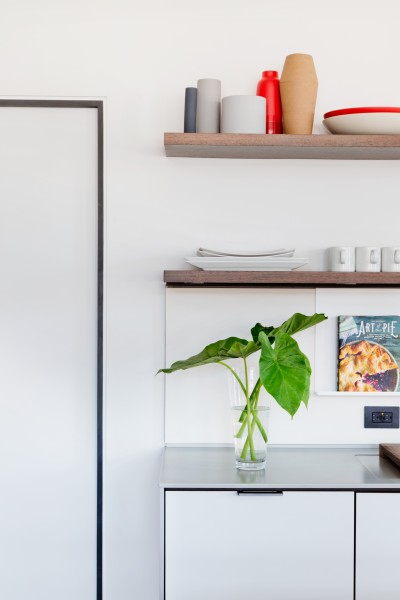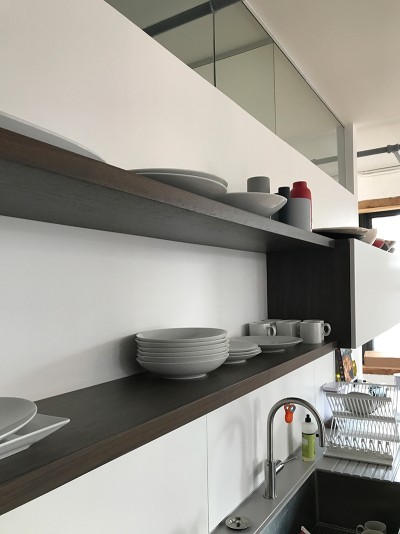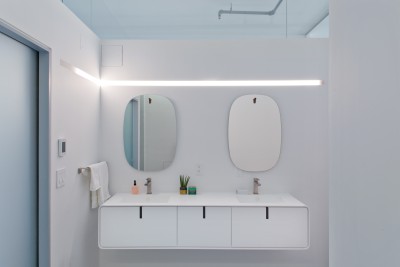

Client: Private
Program: Residential
Location: Bronx, NY
Sq. FT: 1,100 sf
Status: Completed


Client: Private
Program: Residential
Location: Bronx, NY
Sq. FT: 1,100 sf
Status: Completed
This loft project retrofit 1500SF of space for an art studio and living spaces. This South Bronx building is in an industrial brick building that was converted 15 years ago to artist housing with shared roof solar power for all apartments. The community offers a Bronx Art Gallery that doubles as a yoga studio on the first floor. The client needed open space to work as an artist and to inhabit with their cats. We worked with them on this gut renovation and redesigned the loft space for new kitchen and living space, sleeping alcove, and two bathrooms.
FNA worked with clients, an artist and lawyer, to redesign the loft space to incorporate a new kitchen, living space, sleeping alcove, and two bathrooms. The loft is located in the Mott Haven section of the South Bronx and the community of artists in an industrial warehouse converted to studios included solar photovoltaics on the roof and a community gallery featuring local Bronx artists that doubled as a yoga studio in the mornings.
The kitchen is a collaboration with Henry Built.
Photos by Hai Zhang
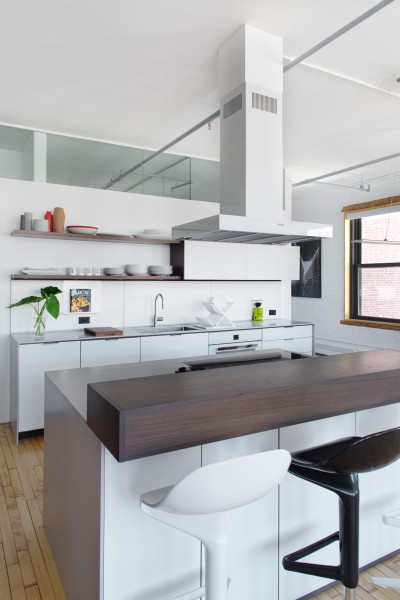
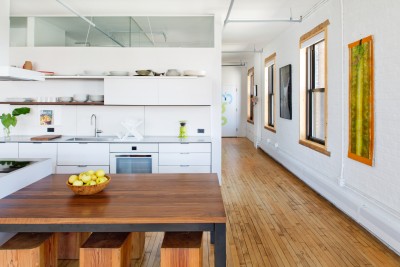
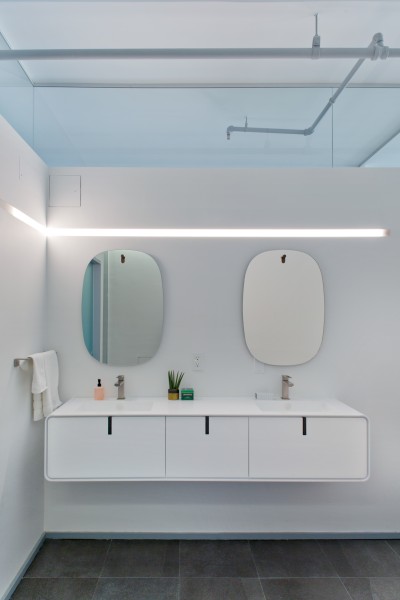
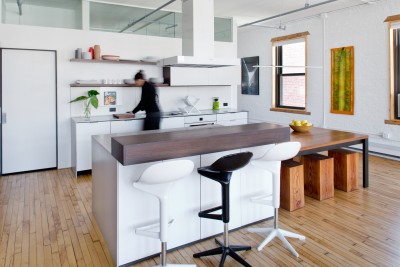
"BronxArtSpace is a non-profit gallery that promotes the innovative ideas of underrepresented and emerging artists and curators." describes the Art Gallery at the base of this work / live artist condo building.
