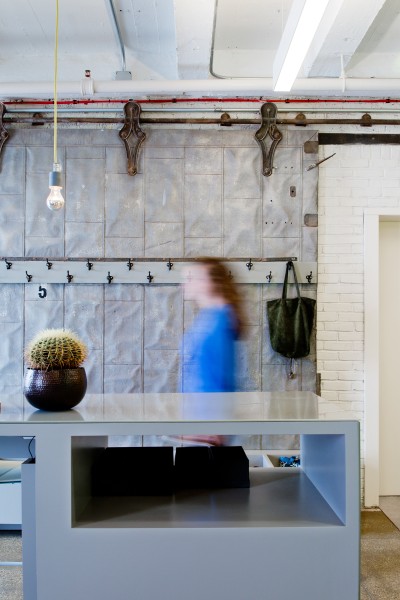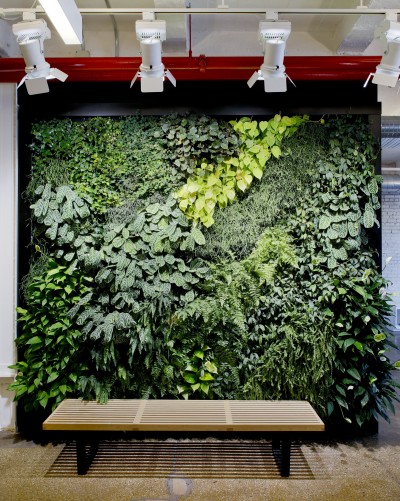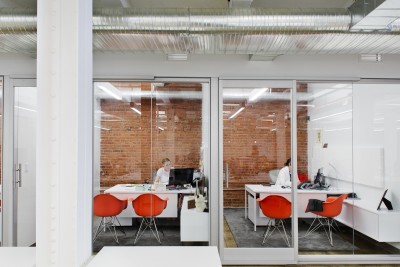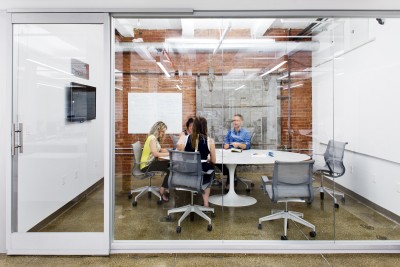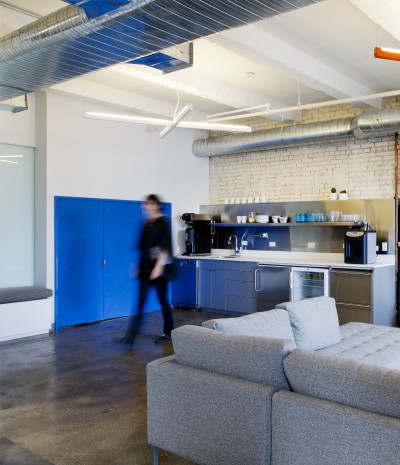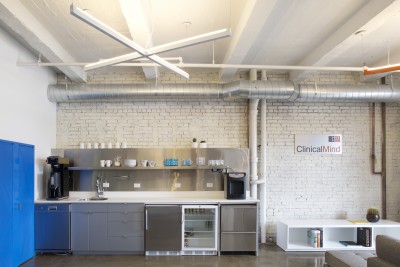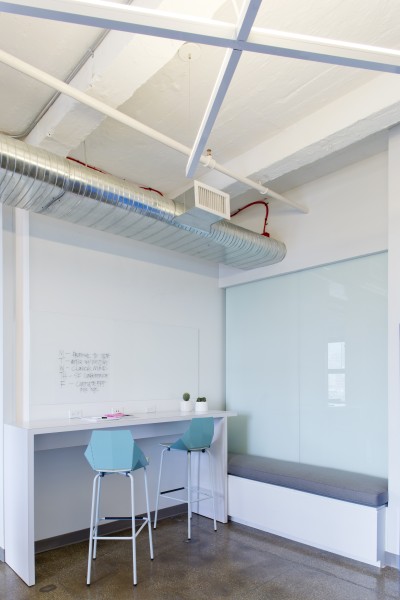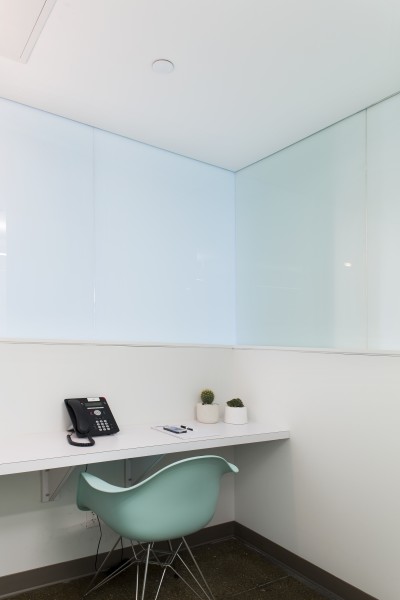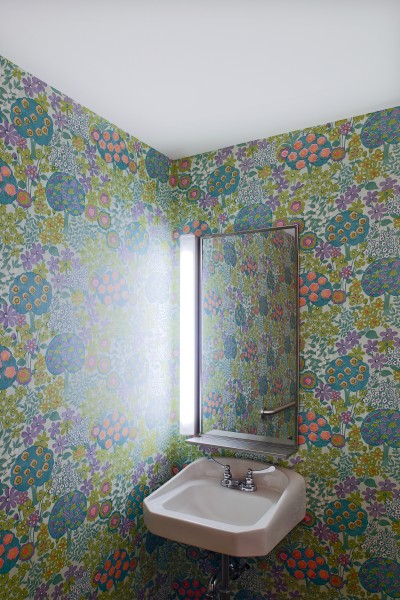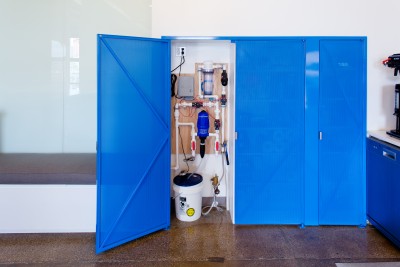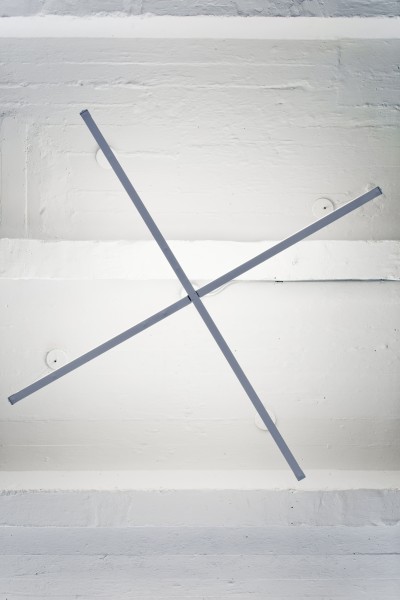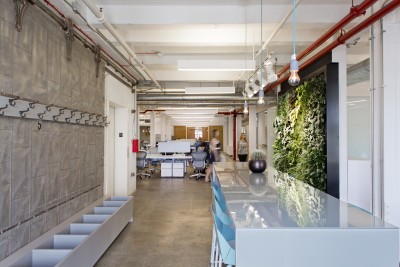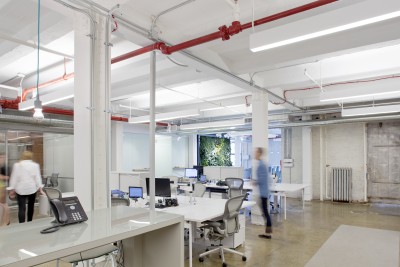

Client: Private
Program: Office
Location: Chelsea, Manhattan
Sq. FT: 8,500 sf
Status: Completed


Client: Private
Program: Office
Location: Chelsea, Manhattan
Sq. FT: 8,500 sf
Status: Completed
This medical communication agency contacted us to create their Manhattan headquarters in a former industrial storage space in the Landmarked Tunnel Building at 28th and 11th Avenues. The historic storage facility is under exciting transition with the next phase of the High Line visible through the 5000sf office’s two large windows. The Tunnel Building is home to over 400,000sf being converted to tech and design startups. We worked to incorporate the industrial features of the building such as exposed steel riveted columns, concrete slabs, and large tin sliding fire doors, and brick. The client’s goals for their 18-person office were to ensure everyone felt happy and content at work. From a green perspective, with few windows, the client asked to prioritize fresh filtered air for quality and we suggested a large green living wall too. This is the main feature of the space as one walks off the elevator and enters ClinicalMind. The space is finished out with 2 meeting rooms, 3 executive offices, a research office, and an open desk area.
Photography by Hai Zhang. General Contractor-Lyons& Donahue, Metal Fabricator-Martel Fabrication. Green Wall-Parker Plants
