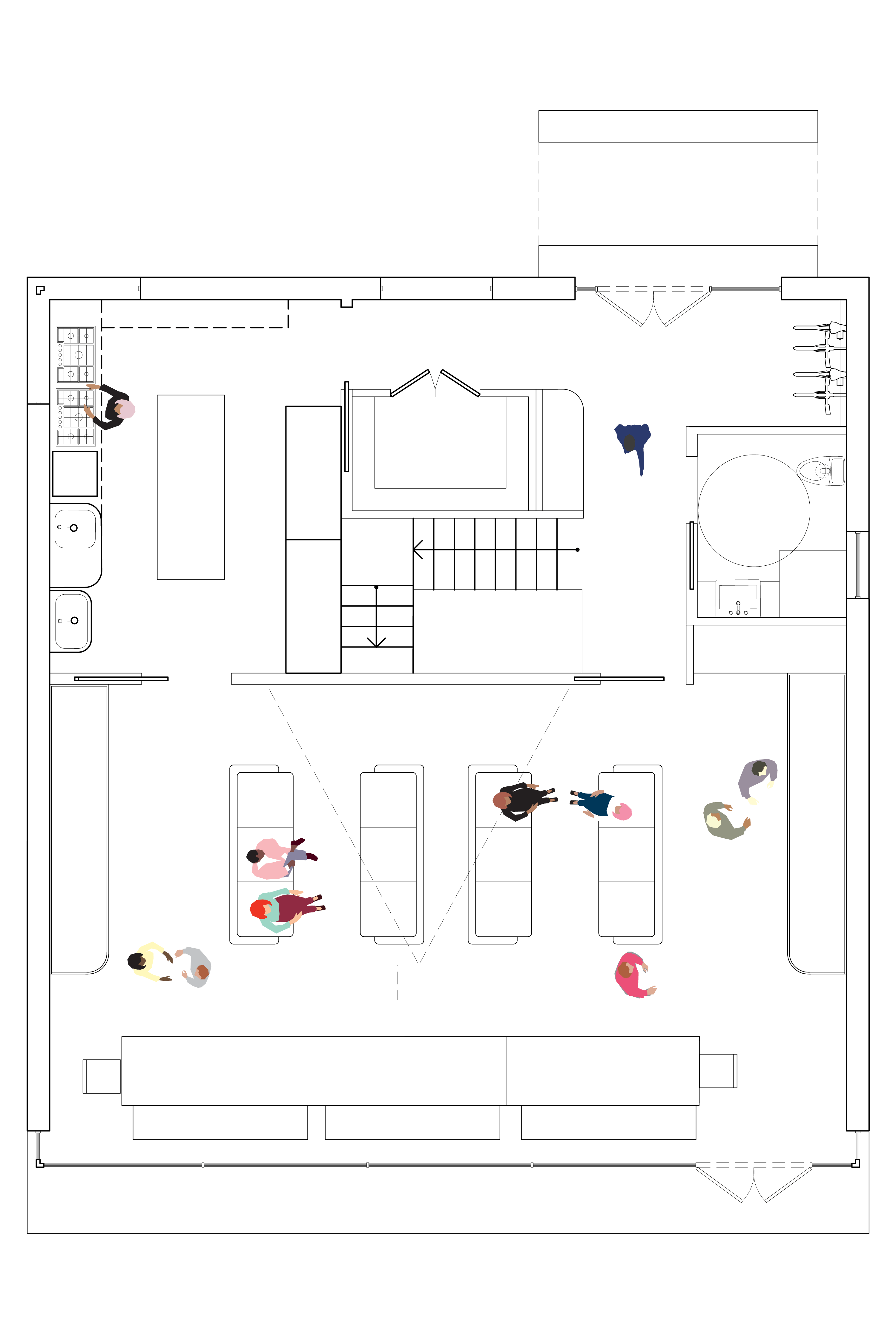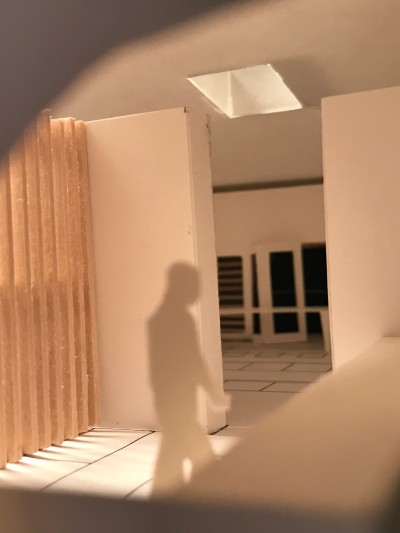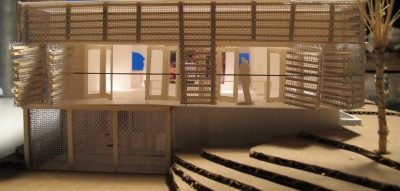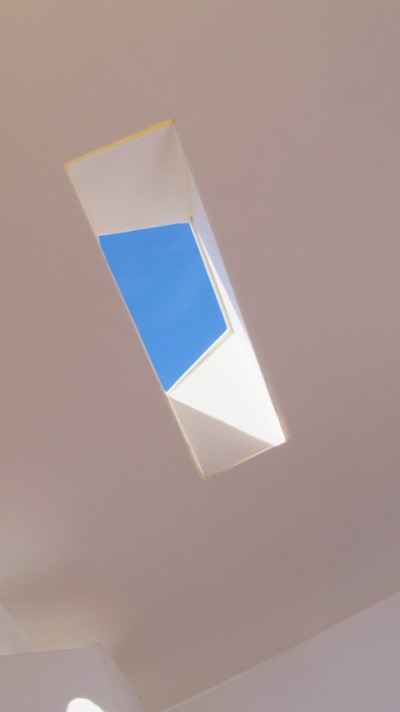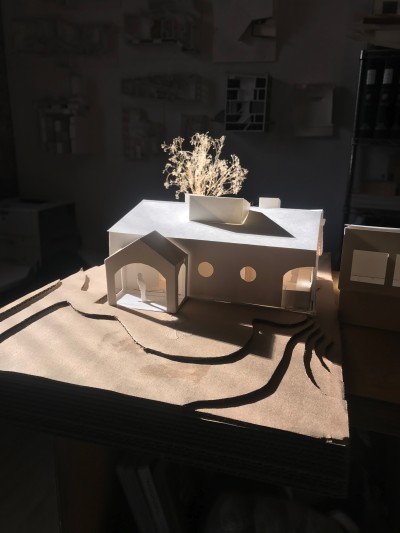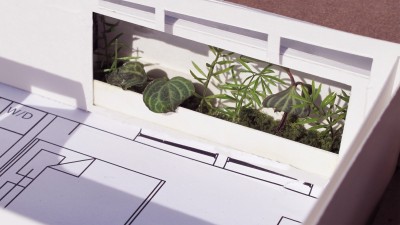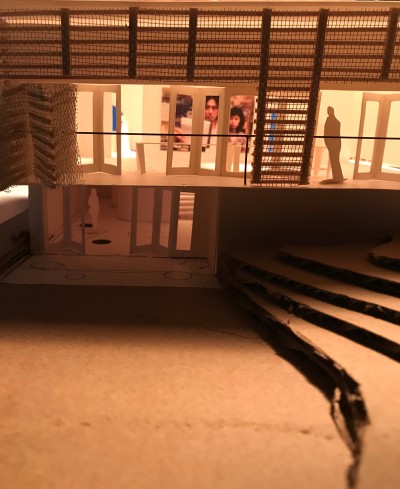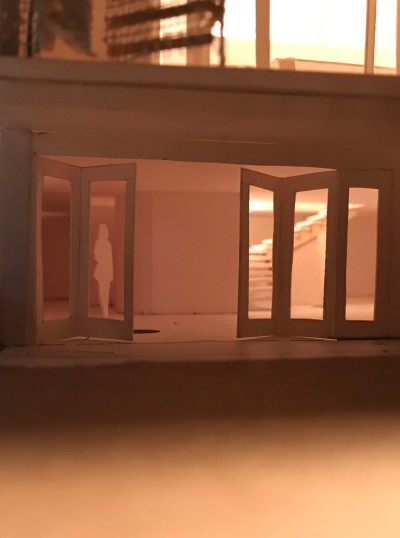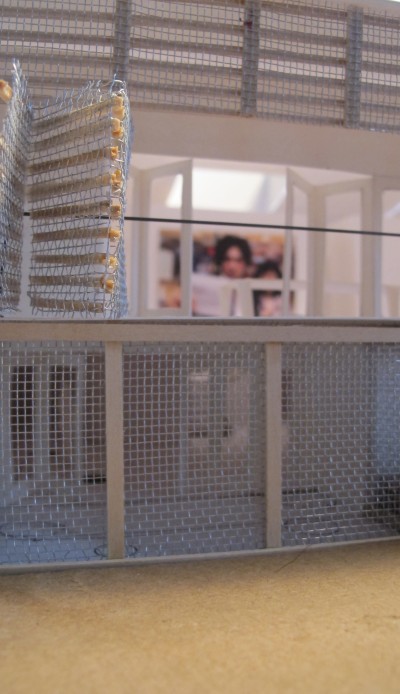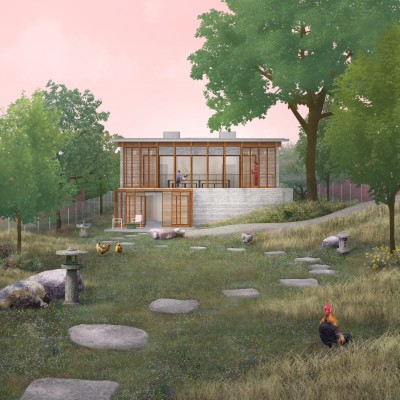

Client: Private
Program: Residential
Location: Atlanta, Georgia
Sq. FT: 1,800 sf
Status: Design Development


Client: Private
Program: Residential
Location: Atlanta, Georgia
Sq. FT: 1,800 sf
Status: Design Development
We worked with an owner in Atlanta, Georgia to reimagine their current 1920s home into a passive house that takes advantage of the Southern sun at the rear façade.
We were most excited about the client’s vision for hosting community with movie screenings and conversations with film buff friends. The social and entertaining space features a big receiving room to showcase films and provide convivial gathering areas for eating home-cooked Korean food.
We collaborated with client Rachel Stubblefield on the design in what she determined would be an all-women team designing this project from architect through to builder and consultant team.
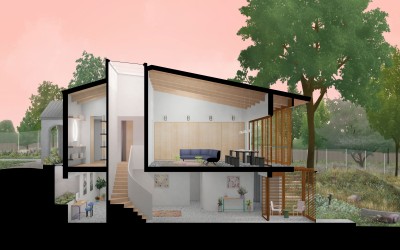
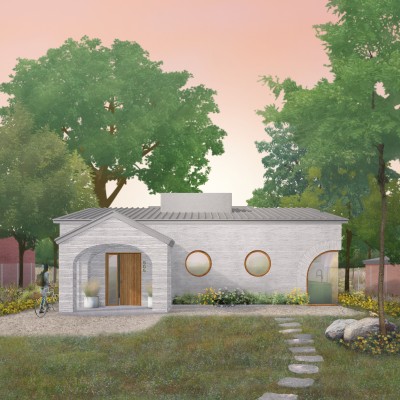
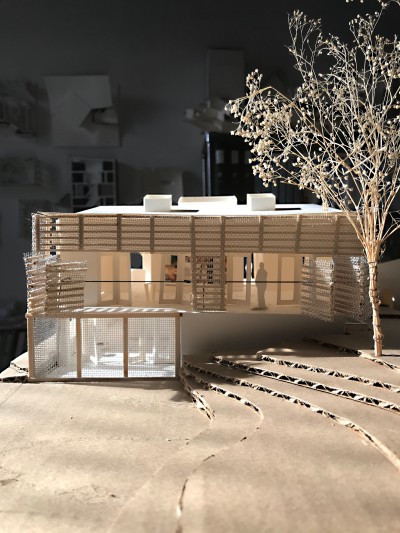
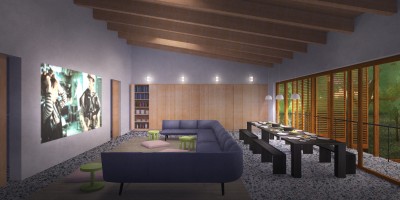
"Visual elements are, of course, the director’s job.” Park Chan-wook
