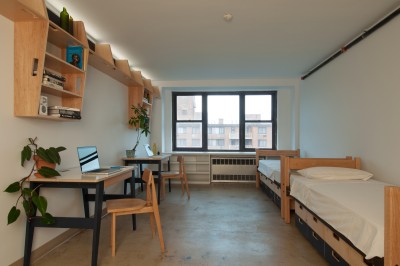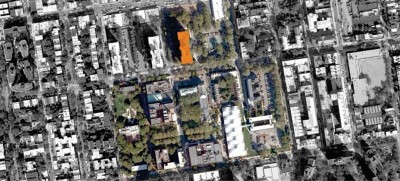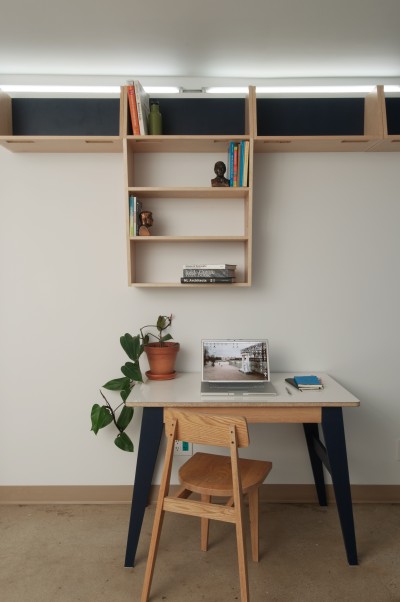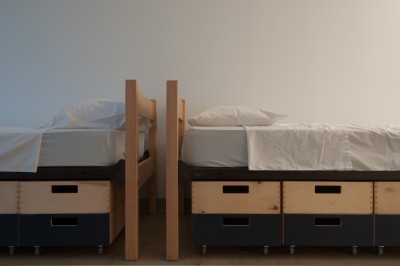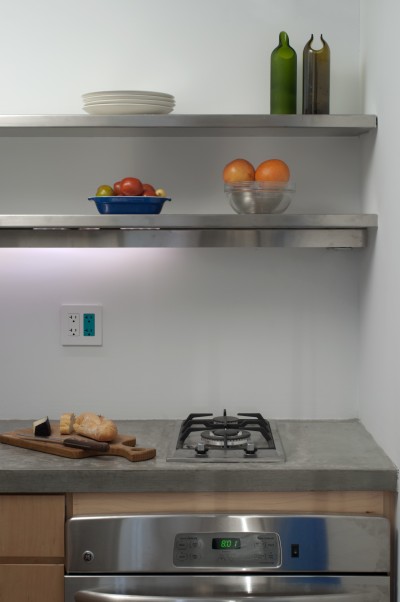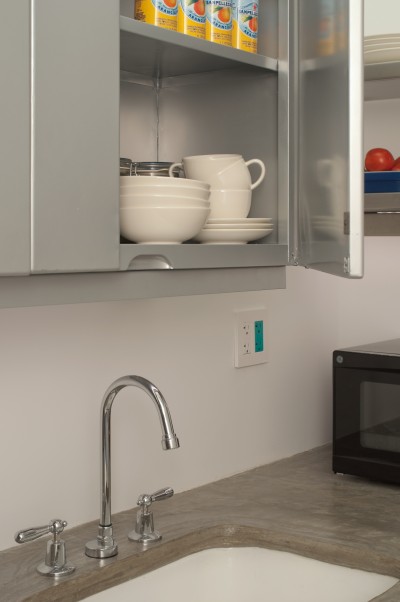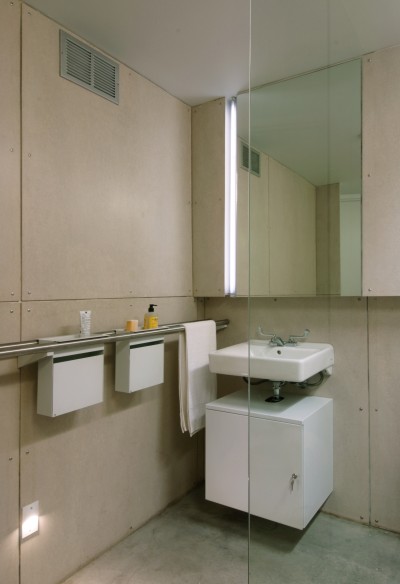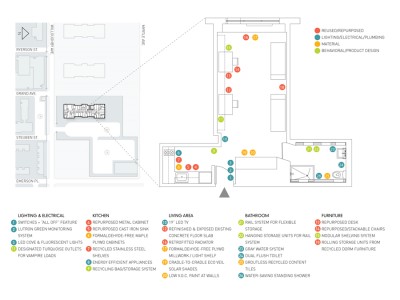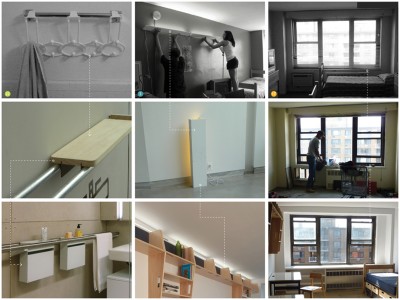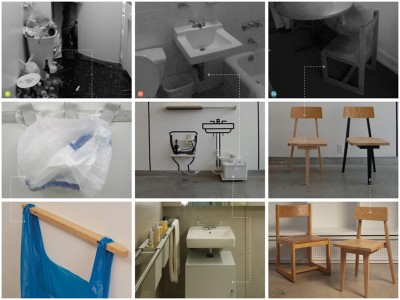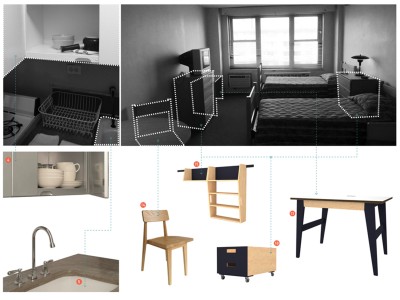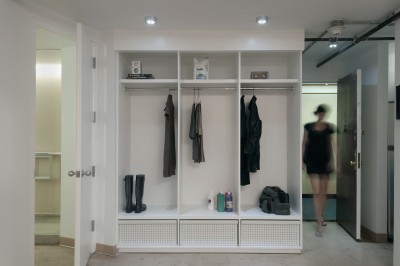

Program: Residential/Research
Location: Pratt Institute, Brooklyn
Sq. FT: 350 sf
Status: Completed


Program: Residential/Research
Location: Pratt Institute, Brooklyn
Sq. FT: 350 sf
Status: Completed
The Living Lab 1702 project began as an interdisciplinary course at Pratt Institute in Brooklyn focused on various aspects of sustainability. The goal was to challenge the students understanding of green design in order to allow them to articulate a progressive vision for a new approach to dorm life. Torres Moskovitz was retained to oversee the construction of the model room which completed in 2010. Featured in NYTimes, winner in Total Housing Competition sponsored by Architizer/Actar/Storefront for Art and Architecture. Subsequently included in an exhibition at Storefront for Art and Architecture.
CREDITS: Co-taught by Robert Langhorn, Julie Torres Moskovitz, Corey Yurkovich. Made possible and in collaboration with Pratt's Center for Sustainable Design Studies-Debera Johnson, Interior Design Dept-Anita Cooney, Industrial Design Dept, Office of Operations and Facilities-Stephen Brennan and Tony Gelber, Residential Life-Chris Kasik, and Students from courses taught in Spring, Summer, Fall 2009, Summer 2010. Photographs by Sean Hemmerle
