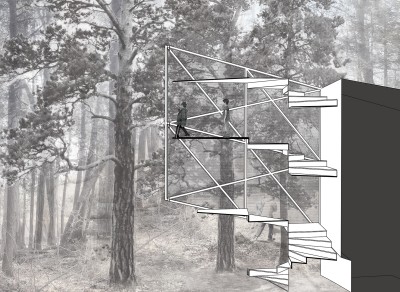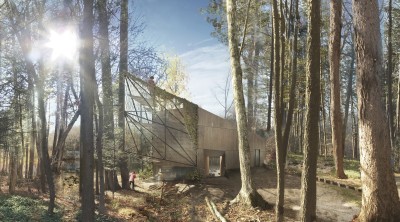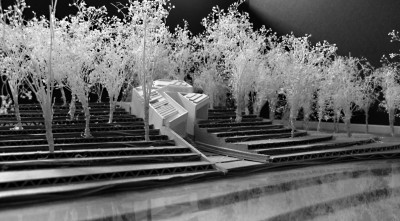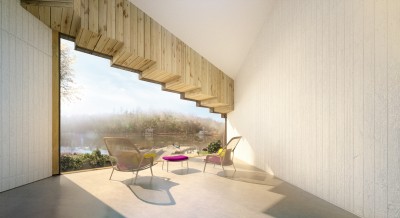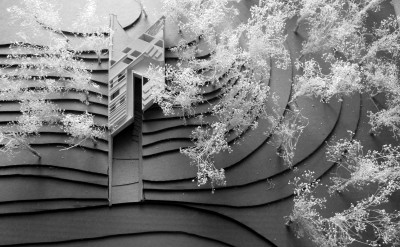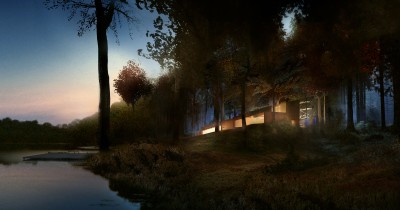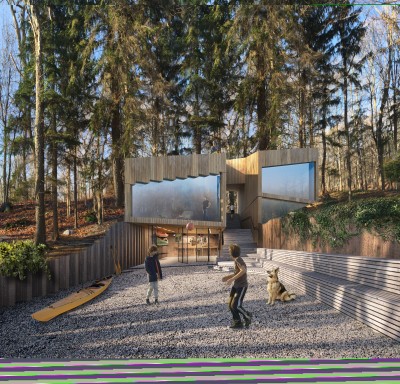
Client: Private
Program: Residential
Location: North Salem, NY
Sq. FT: 3,000 sf
Status: Schematic Design

Client: Private
Program: Residential
Location: North Salem, NY
Sq. FT: 3,000 sf
Status: Schematic Design
LO LakeHouse is a ground-up house designed on Lake Oscaleta, just North of NYC. This Net Zero home is nestled into the wooded landscape, on a hillside facing South. The home blends into the landscape and allows for time to slow down through relaxing vast vantage points of the peaceful lake and woods. The breezeway introduces a sloping direct pathway to the water's edge. A storage area under the cantilevered living room permits easy access to canoes and kayaks. The home's roof is occupiable with a terrace facing the forest's attenuated tree trunks and foliage while the diaphanous metal structure encases a landscape of platforms and winding stairs. Based on a conversation with fifth-grade boys and my memory of awe at the life created in the treetops in Italo Calvino's Baron in the Trees, we have invented an accessory space for treehouse fun. The wedge-shaped residence is divided into two wings; the social wing with living spaces and the sleeping, private wing.
2017 Finalist for Architizer Unbuilt Residential


“That wish to enter into an elusive element which had urged Cosimo into the trees, was still working now inside him unsatisfied, making him long for a more intimate link, a relationship which would bind him to each leaf and twig and feather and flutter.” ― Italo Calvino, The Baron in the Trees
