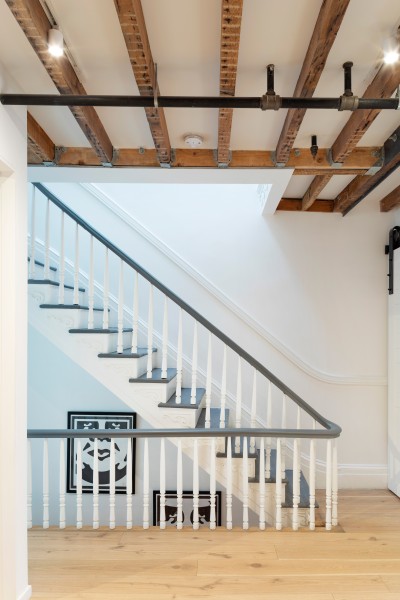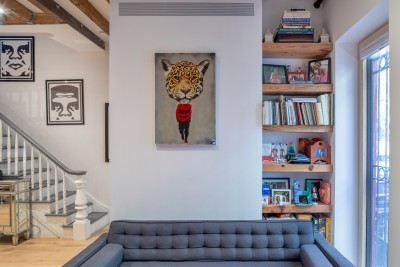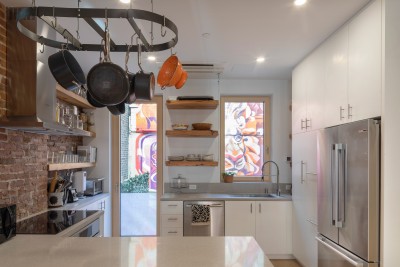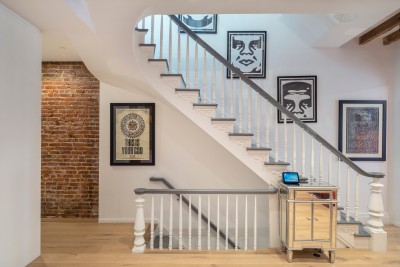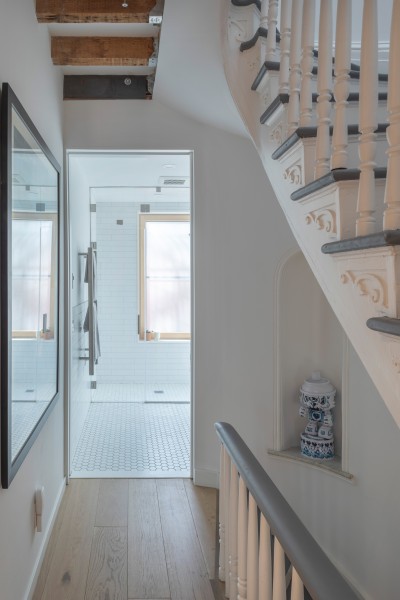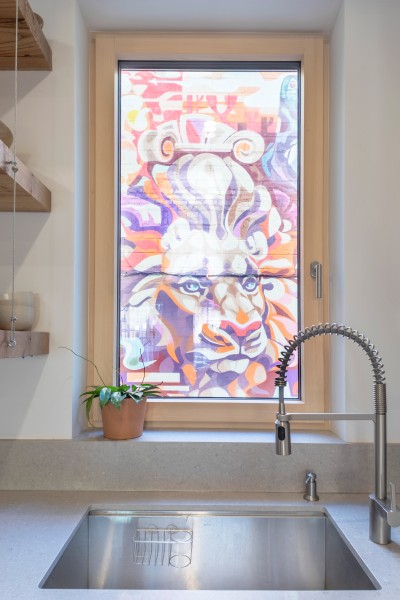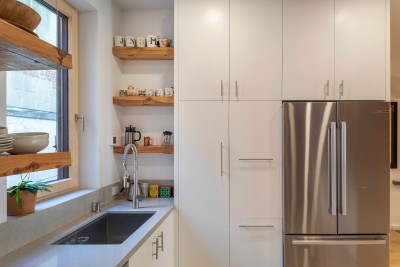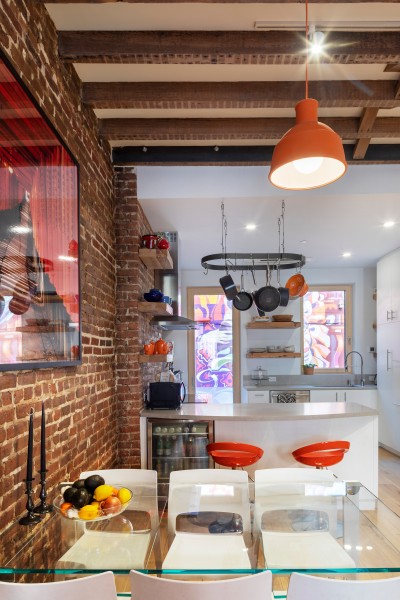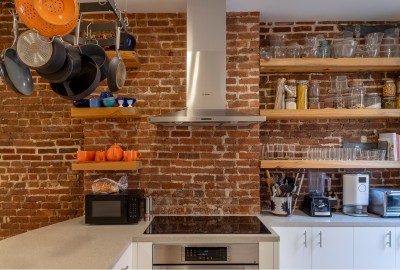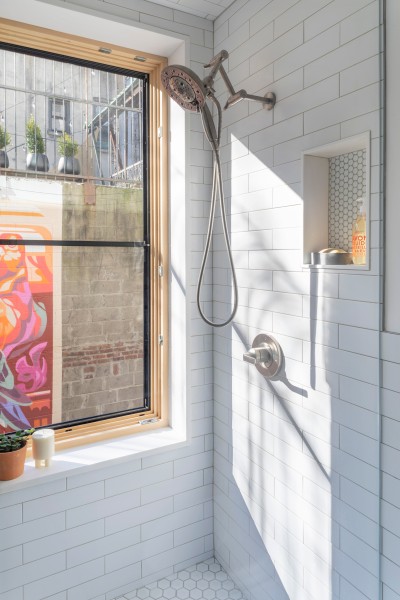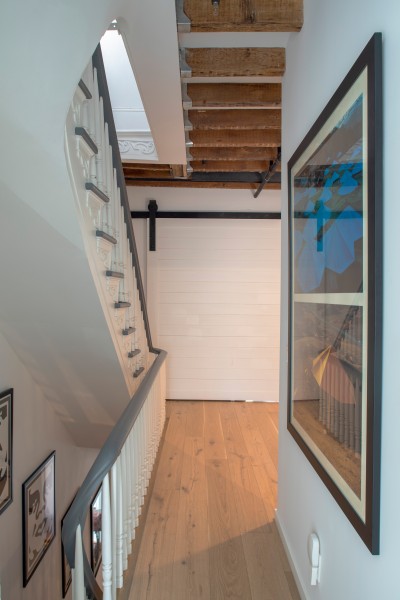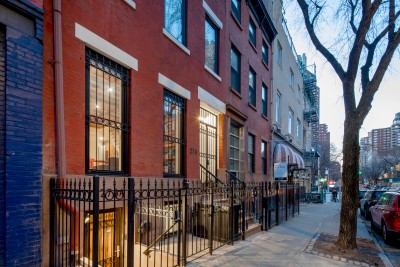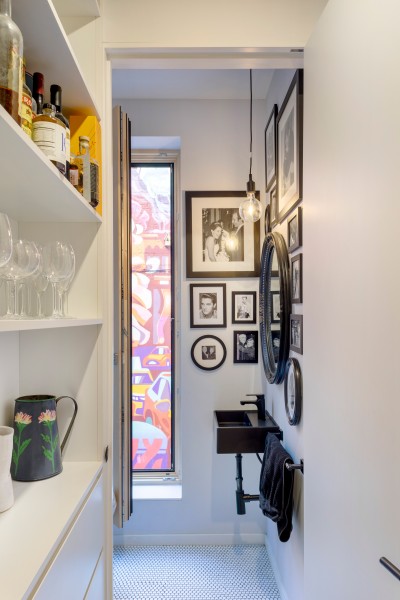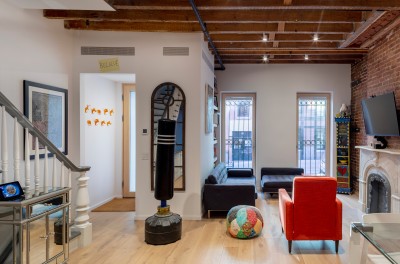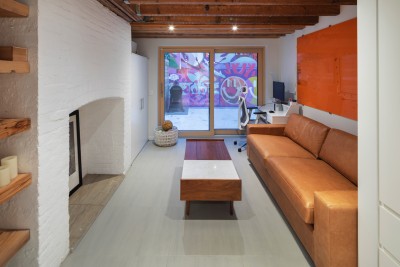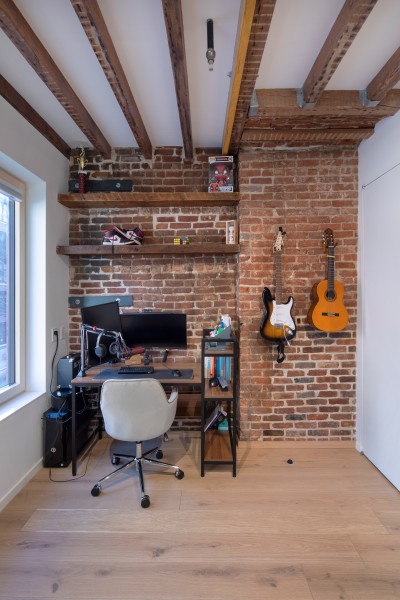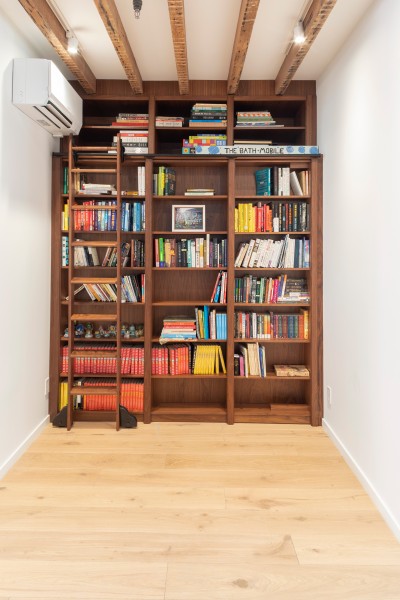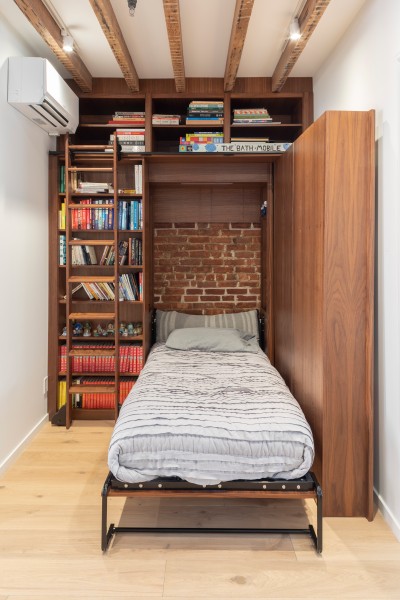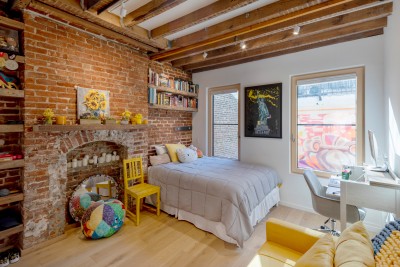Manhattan Retrofit Brownstone
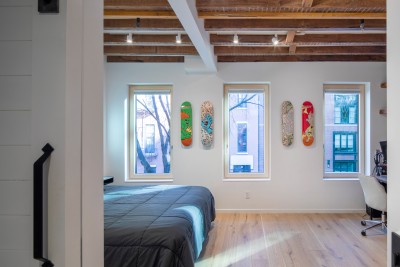
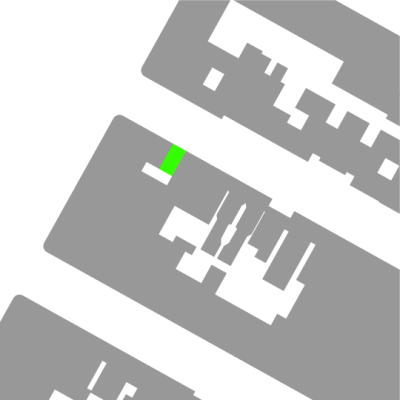
Client: Private
Program: Residential
Location: Chelsea, NYC
Sq. FT: 3520 sf
Status: Under Construction


Client: Private
Program: Residential
Location: Chelsea, NYC
Sq. FT: 3520 sf
Status: Under Construction
Retrofit of a two-family rowhouse with a full gut renovation of the basement, 1st floor, and 2nd floor areas. This project features new passive house windows and doors. At the front facade, we worked with five agencies (MTA, Public Design Commission, Community Board, DOT, and DOB) for permission to add a stoop, stair, and fence at the front yard which enabled a much friendlier and aesthetic entry into this building. A street mural was commissioned at the rear yard that is visible from the interior adding colorful vibrancy. Contractor: Sami, Photographer: Hai Zhang, Muralist: Key Detail
