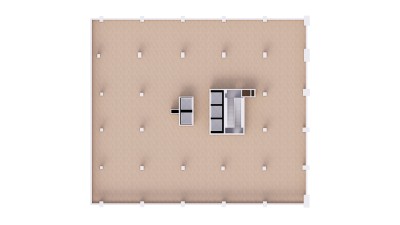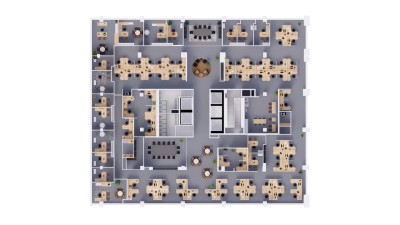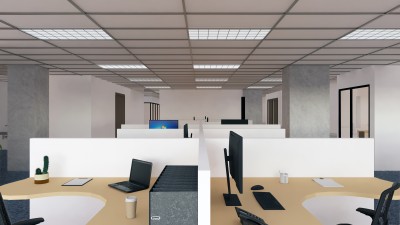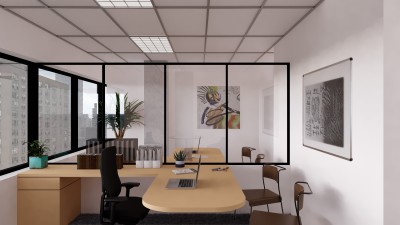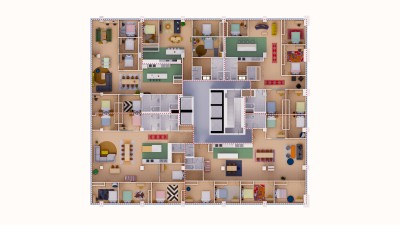
Client: 5Boro Think Tank
Program: Study of Office to Residential Conversion
Location: Midtown Manhattan
Sq. FT: 18,000 sf
Status: Complete study

Client: 5Boro Think Tank
Program: Study of Office to Residential Conversion
Location: Midtown Manhattan
Sq. FT: 18,000 sf
Status: Complete study
We were commissioned to visualize ideas of office to residential conversion for Manhattan's highrise office towers for 5Boro research. 5BORO is a think tank that "advances fiscally responsible, equitable and creative solutions to NYC's most challenging problems". The report, titled "Flexible Co-Living: Advancing a New Housing Model for Office-to-Residential Conversions in NYC", was released in Fall 2023 with our studies of existing office footprints transformed to both co-living and dormitory-style floor plans and perspectives, Coverage on the report included a NYT story by journalist James Barron
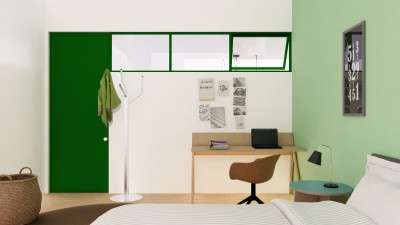
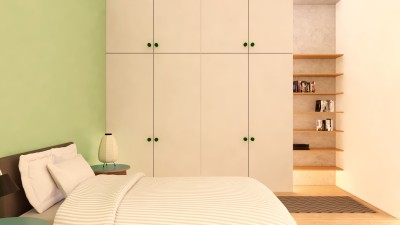

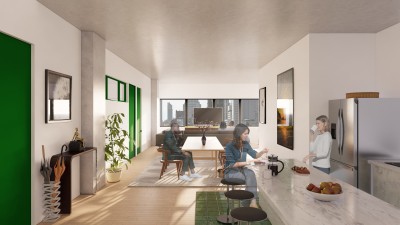
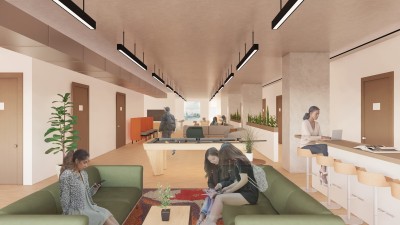
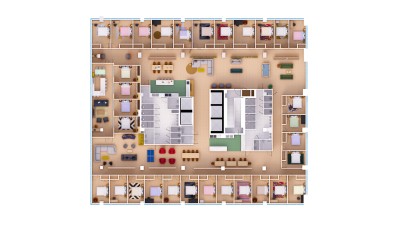
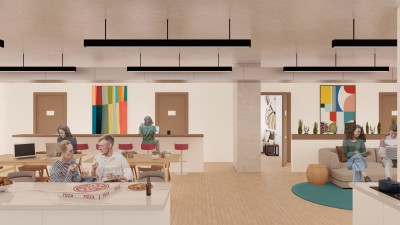
'To address these compounding challenges and tackle the so-called “urban doom loop,” 5BORO has undergone extensive research to advance a new housing model we are calling Flexible Co-Living Housing.' -- 5BORO report on Office-to-Residential Conversion - Co-Living
