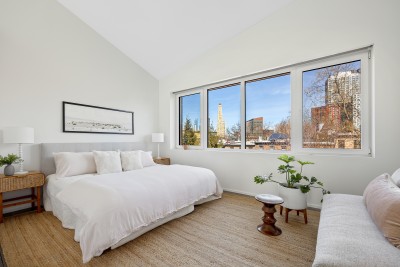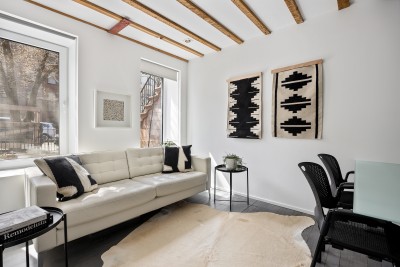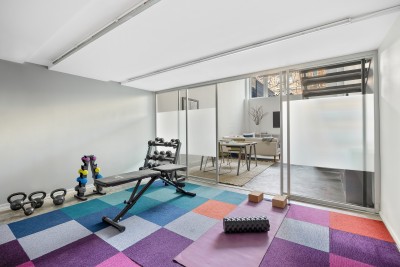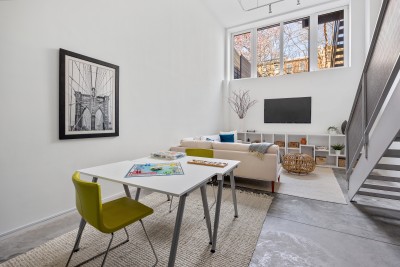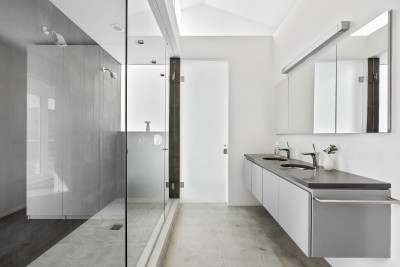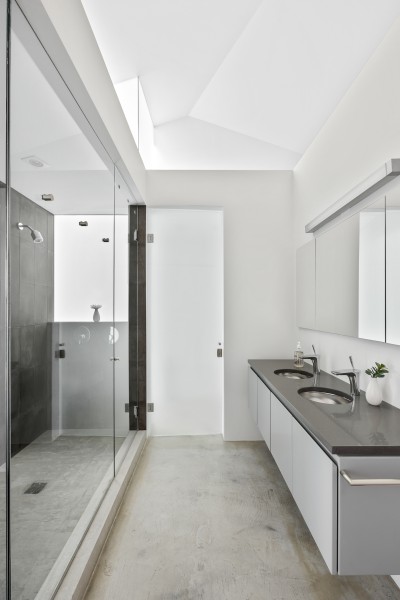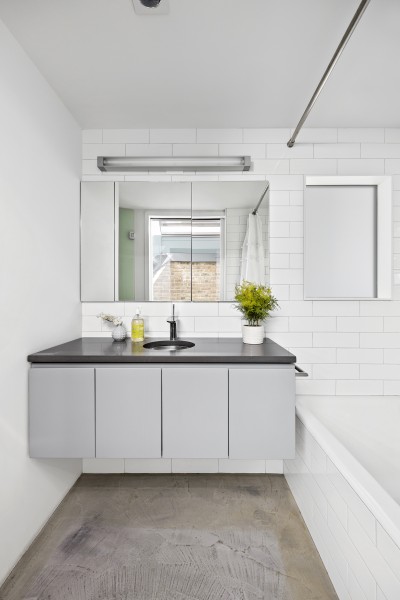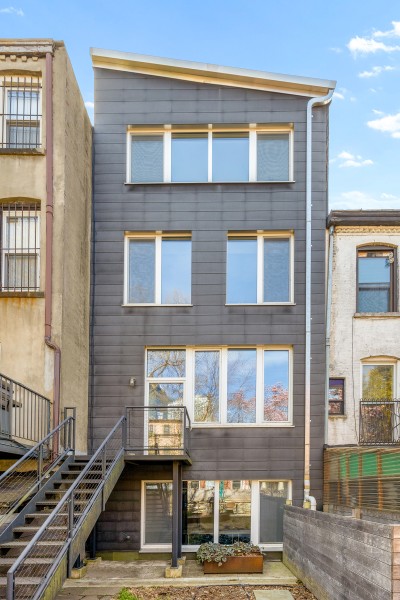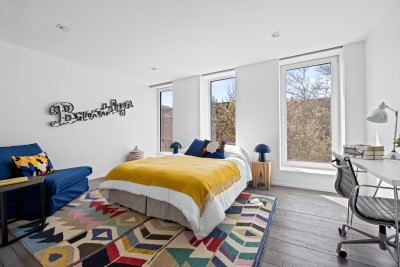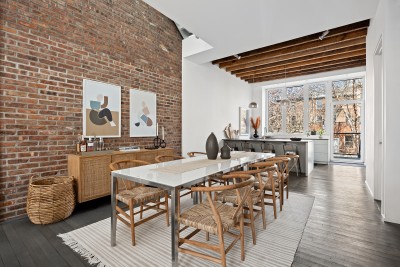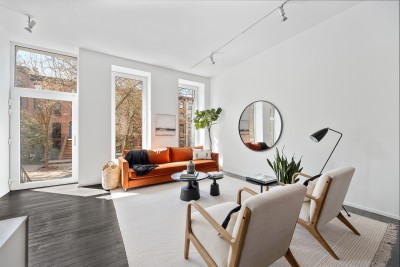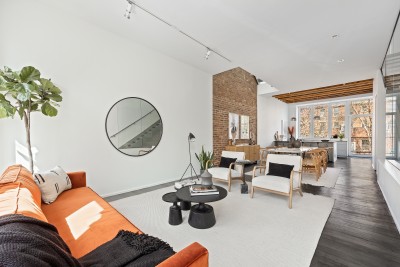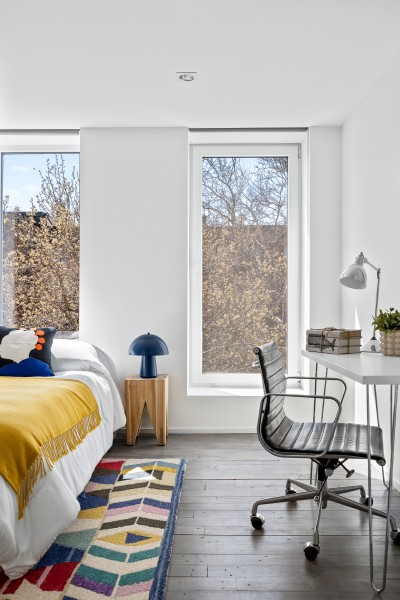
Program: Residential
Location: Brooklyn, NY
Sq. FT: 4,000 sf
Status: Completed
Photography: Russ Ross

Program: Residential
Location: Brooklyn, NY
Sq. FT: 4,000 sf
Status: Completed
Photography: Russ Ross
This 1899 Rowhouse was fully renovated with a new vertical addition and completed in 2012. Ten years later, here are images from 2022. The house, as a certified passive house, is home that uses very little energy but maintains a comfortable temperature indoors due to high-performance windows and doors, continuous insulation, and a heat recovery ventilation system. Photographs by Russ Ross. Tenth Anniversary of the first certified passive house in NYC.
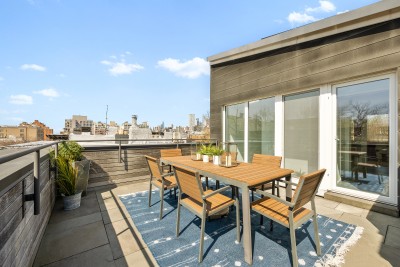
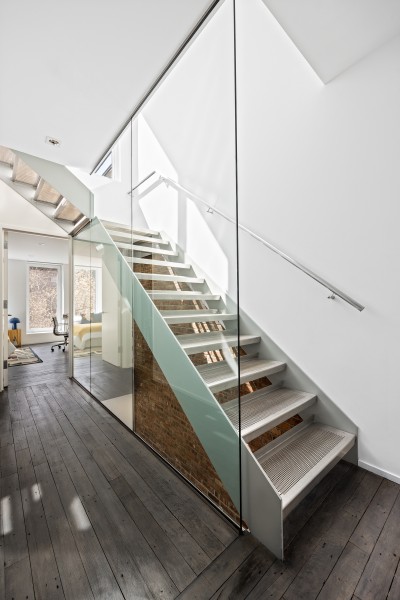
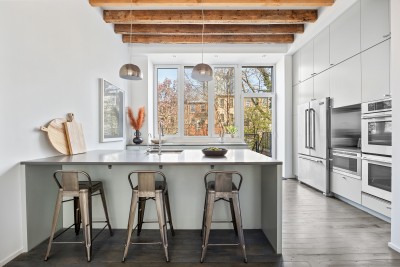
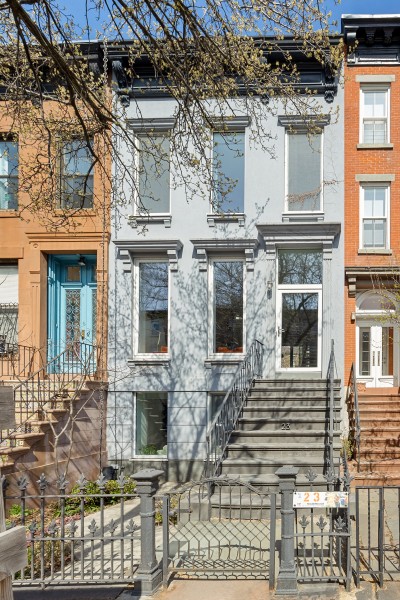
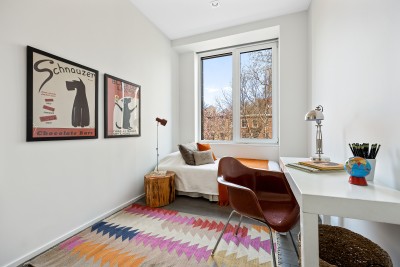
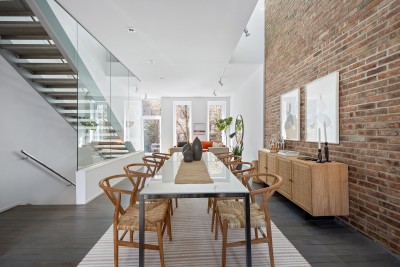
"Given the large quantity of urban residences that need energy-saving retrofits, this unique brownstone project in New York will hopefully inspire many more." - Mark Elton, Jurist in International Passive House Design Competition (2014)
