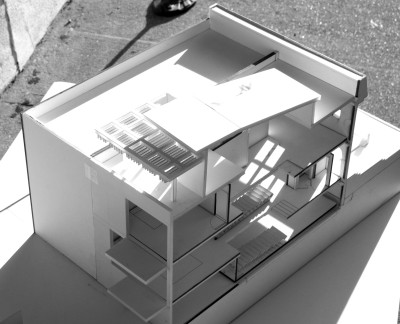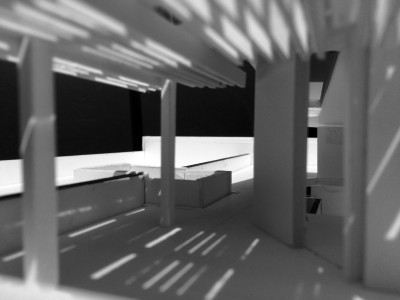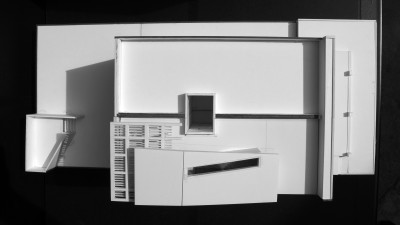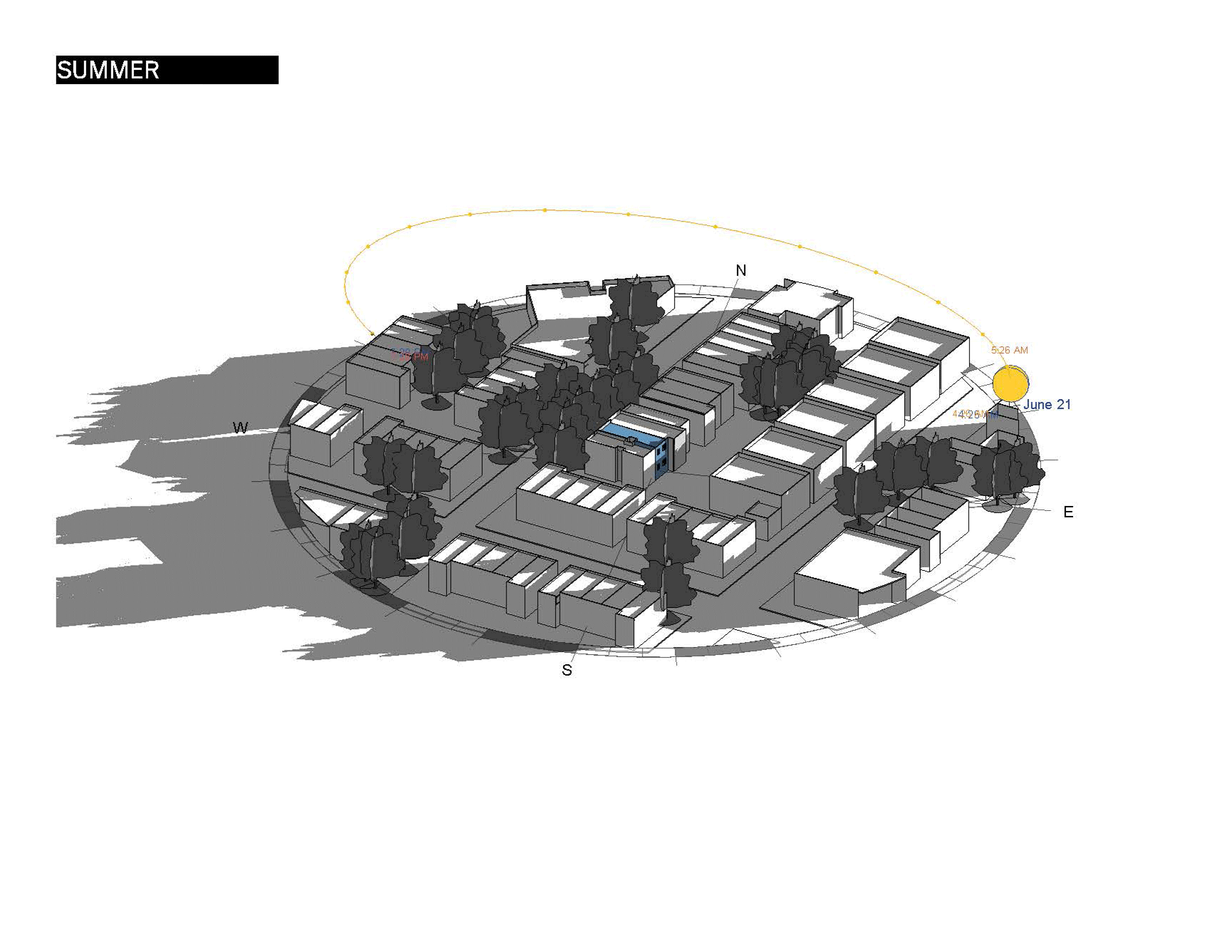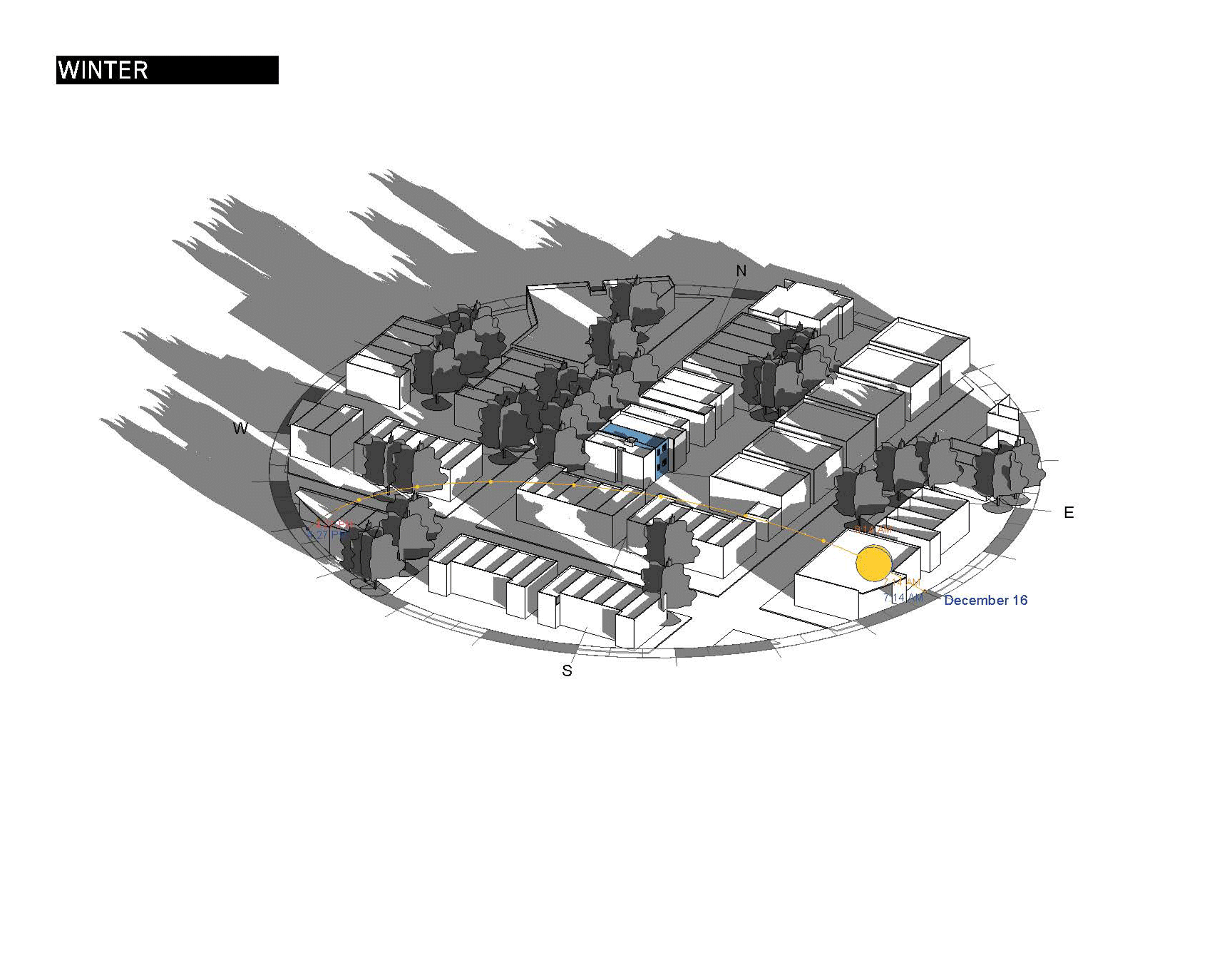Queens Net Zero
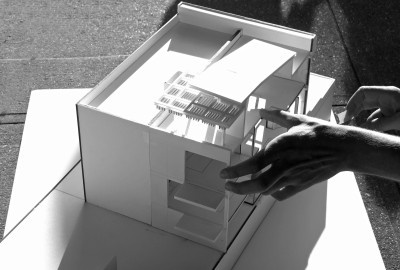
Client: Private
Program: Residential/ Research
Location: Queens, NY
Sq. FT: 2,700 sf
Status: Schematic Design

Client: Private
Program: Residential/ Research
Location: Queens, NY
Sq. FT: 2,700 sf
Status: Schematic Design
For a Sunnyside Queens 1920s rowhouse, we are exploring options for a roof extension with solar and green garden and a full renovation and reconfiguration of existing spaces. The rear facade will be new and add glazing and full-height sliding doors to balcony areas. The clients aspire to Netzero with Passive House as the first step.
