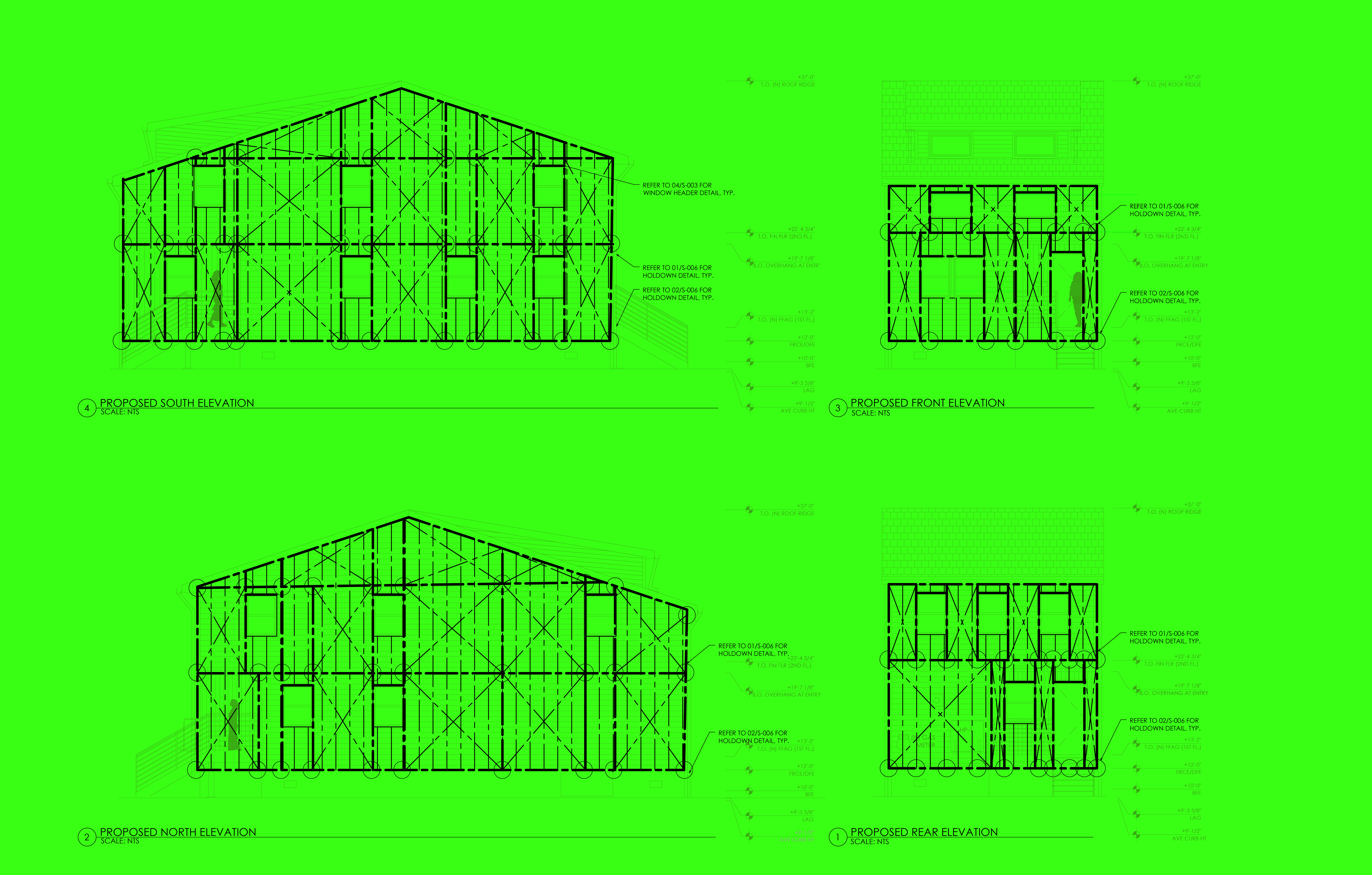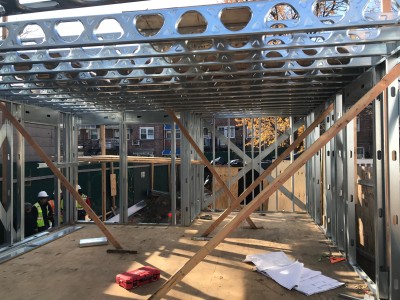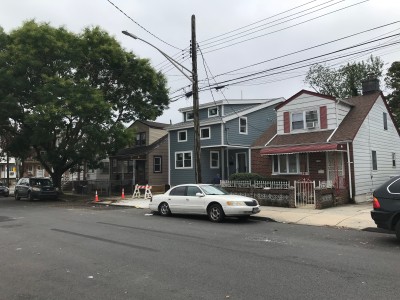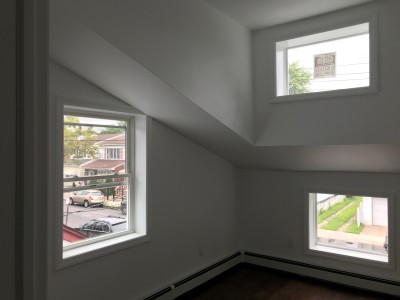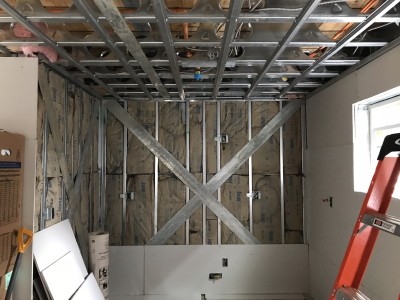
Client: Private
Program: Residential
Location: Canarsie, Brooklyn
Sq. FT: 1,600 sf
Status: Completed

Client: Private
Program: Residential
Location: Canarsie, Brooklyn
Sq. FT: 1,600 sf
Status: Completed
We completed two residential projects with the NYC Build It Back Program in the Canarsie section of Brooklyn. This home is a new construction project that is designed to meet the Design Flood Elevation as per FEMA and is for a multi-generational family.
The existing home was torn down as the interior walls and flooring had mold from flooding and the cellar experienced alot of damage. New helical piles, grade beams, and perimeter foundations were installed. The home's first floor is elevated almost 5ft with a wetproof crawlspace below. The new home is designed to fit in with the roof lines and dormer windows of the neighborhood. The new plan layout allows for safer and wider interior stairs and larger bedrooms and kitchen.
We were the architect of record on each of our 2 FEMA projects and were part of a small cohort of architecture firms working with WXY Studio.

