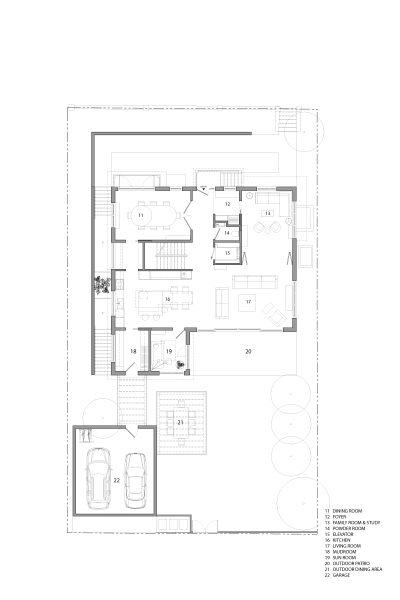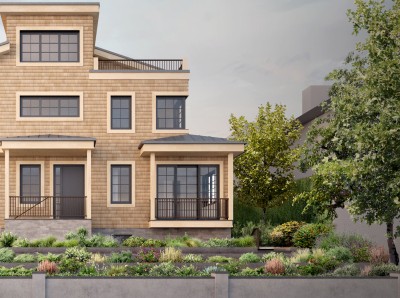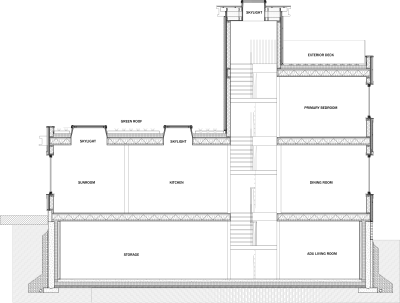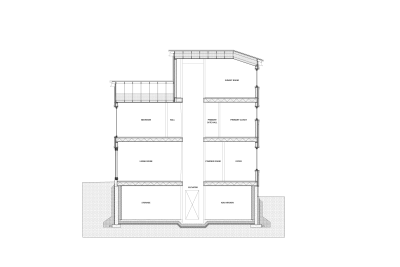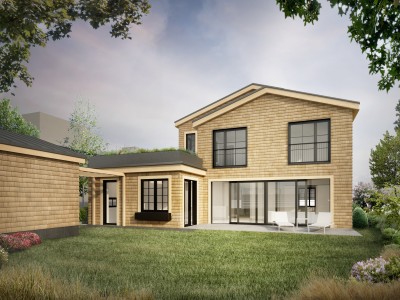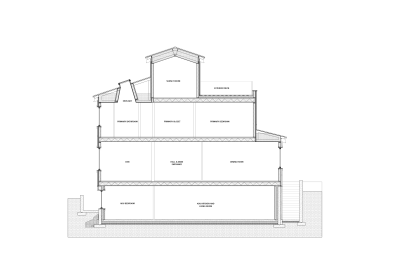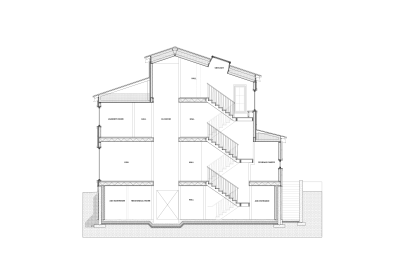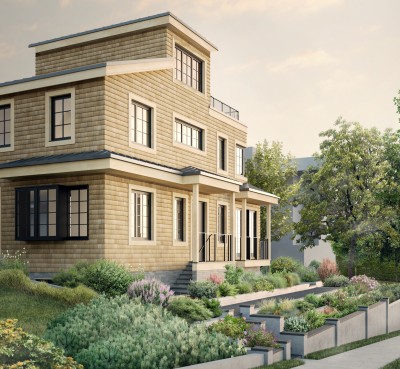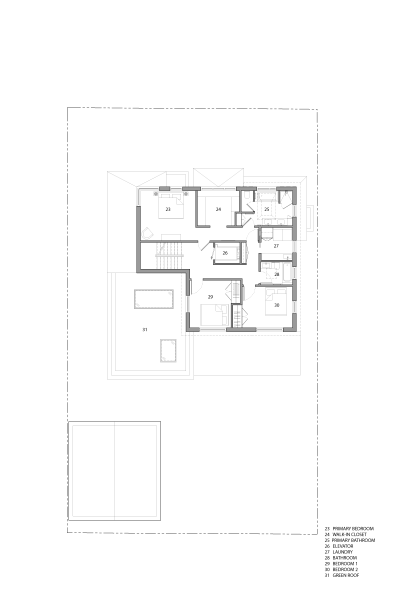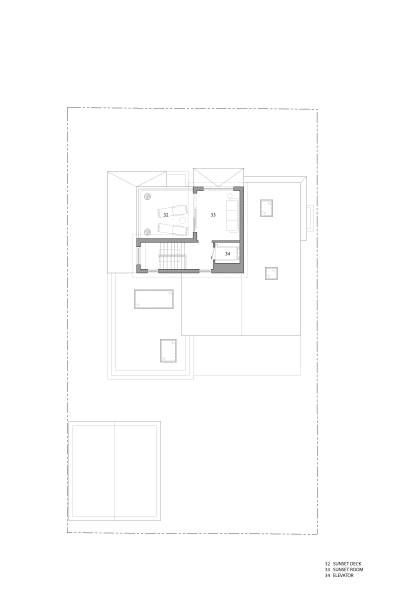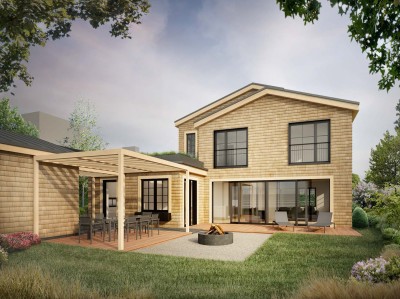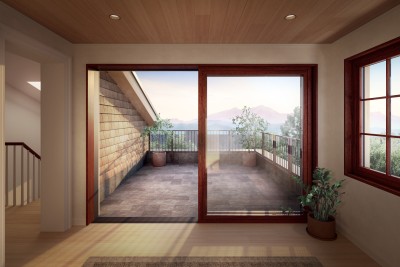
Client: Private
Program: Single Family with ADU
Location: Seattle
Sq. FT: 5000 sf
Status: Pre Construction

Client: Private
Program: Single Family with ADU
Location: Seattle
Sq. FT: 5000 sf
Status: Pre Construction
A new passive house in the Green Lake section of Seattle with views of the Olympic Mountains. We worked with the client's mission to feel a sunny day, from inside each room. The orientation of each room and its relationship to the sun and the landscape was developed with a team including the contractor, onboard early in the project, and the landscape architect Anne James. We worked with a building science consultant Dan Whitmore and local architect Joe Giampietro on the building envelope strategy. The project features a single family house with a basement Accessory Dwelling Unit (ADU) that are permitted in Seattle, WA. A good collaboration for this unbuilt project!
