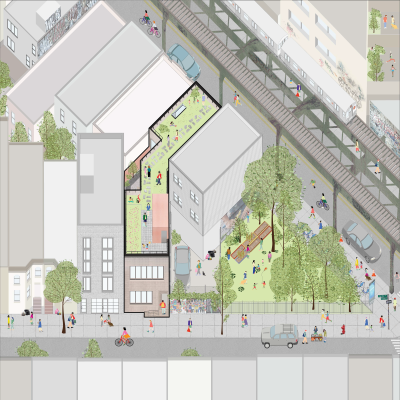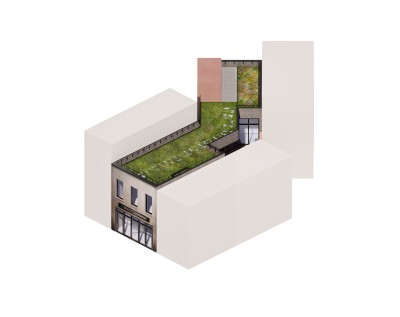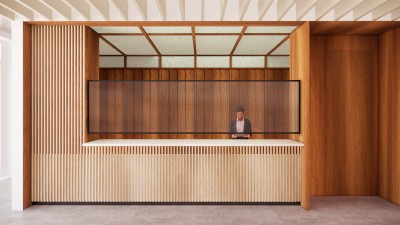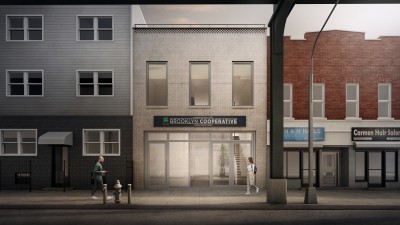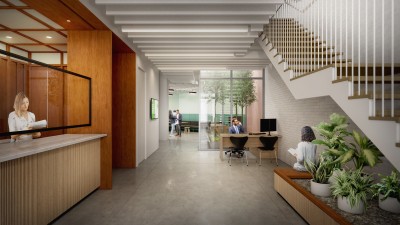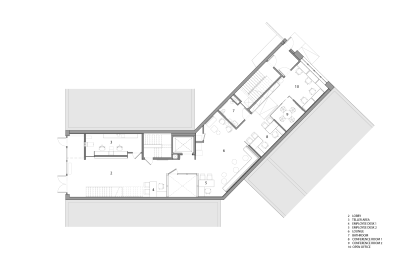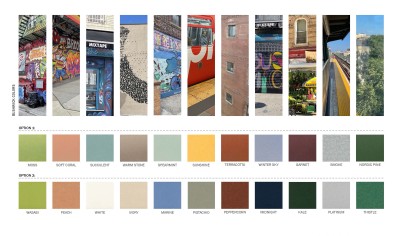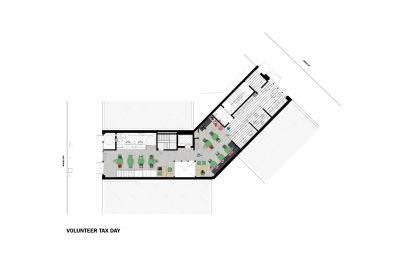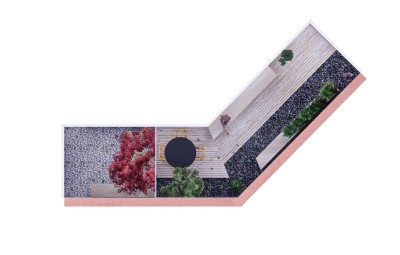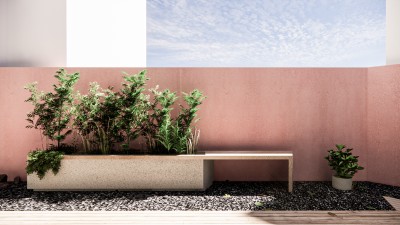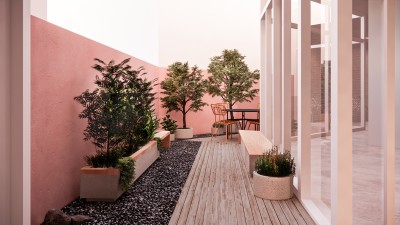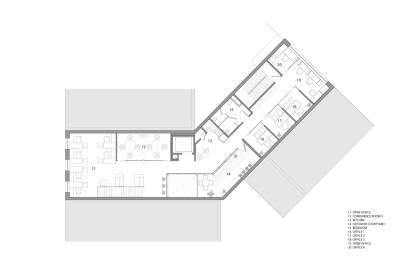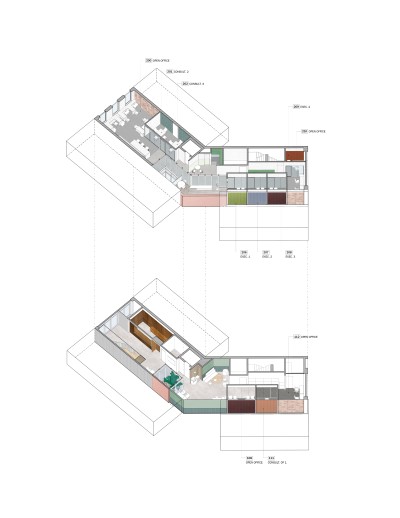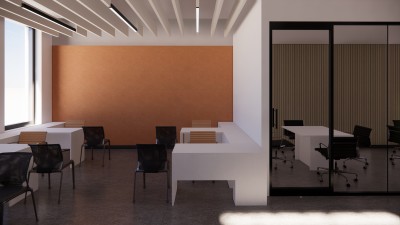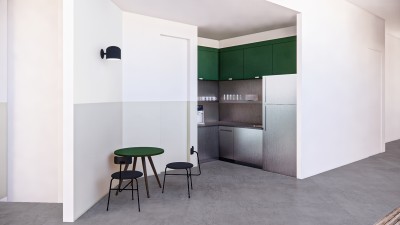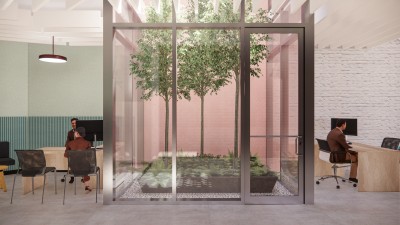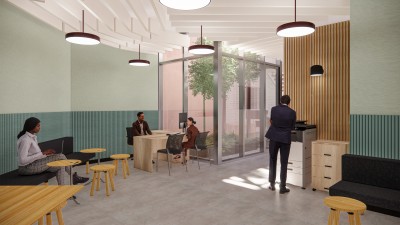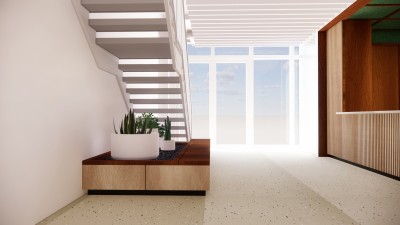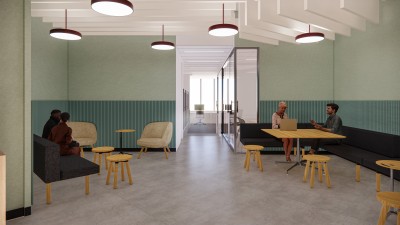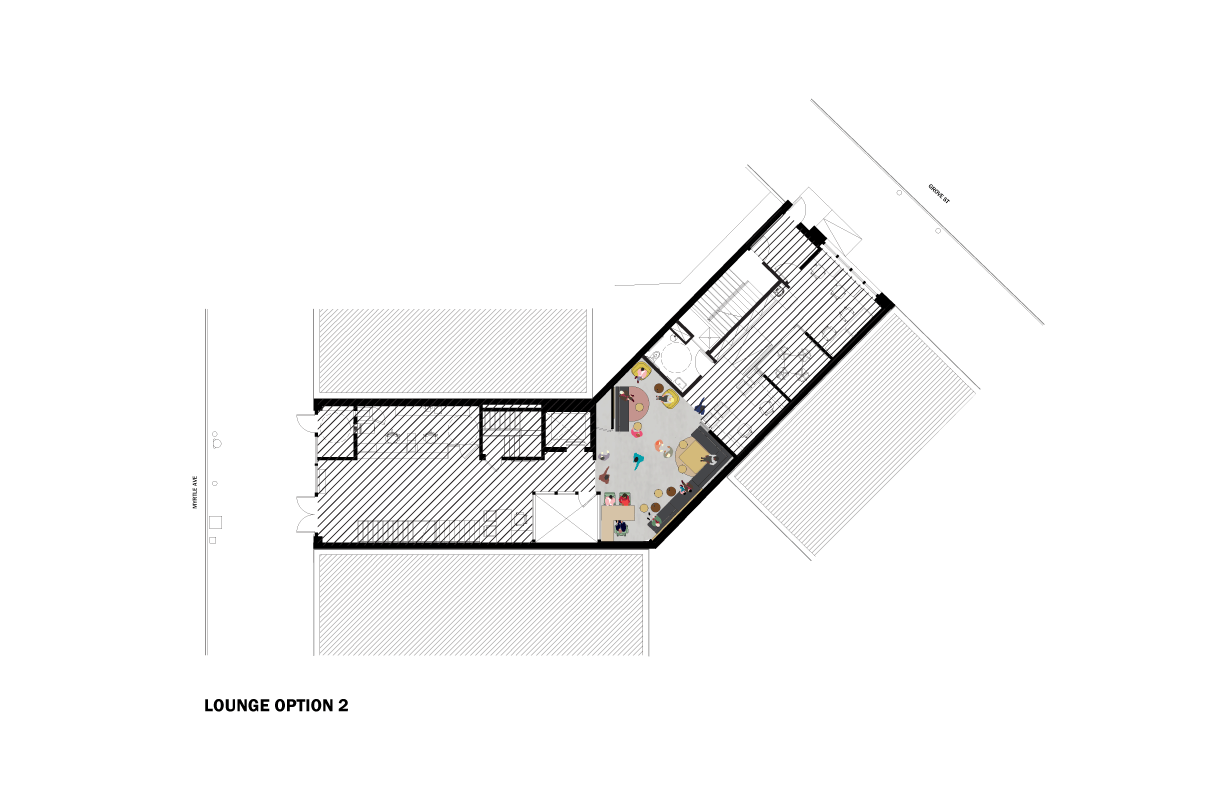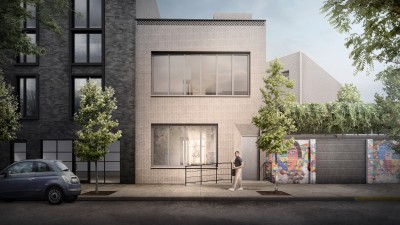

Program: Commercial - Credit Union & Non-Profit
Location: Brooklyn, NY
Sq. FT: 5,000 sf
Status: Construction Documents


Program: Commercial - Credit Union & Non-Profit
Location: Brooklyn, NY
Sq. FT: 5,000 sf
Status: Construction Documents
Brooklyn Community Federal Credit Union and Grow Brooklyn, a non-profit, is situated for almost twenty years in the heart of Bushwick, adjacent to an elevated train line, down the street from a community garden, and fellow community advocates Make the Road. This credit union and non-profit offers an innovative approach to technical services, affordable and flexible financial services, and provides for communities neglected by the banking system. Brooklyn Coop builds resiliency, wealth, and opportunity with its members. We are honored to work with this client on envisioning a new and expanded building at this site that will include more community services, center a healthy environment and workplace, and include amenities such as a green roof and courtyard green space. The building will be fully renovated and expanded vertically.
