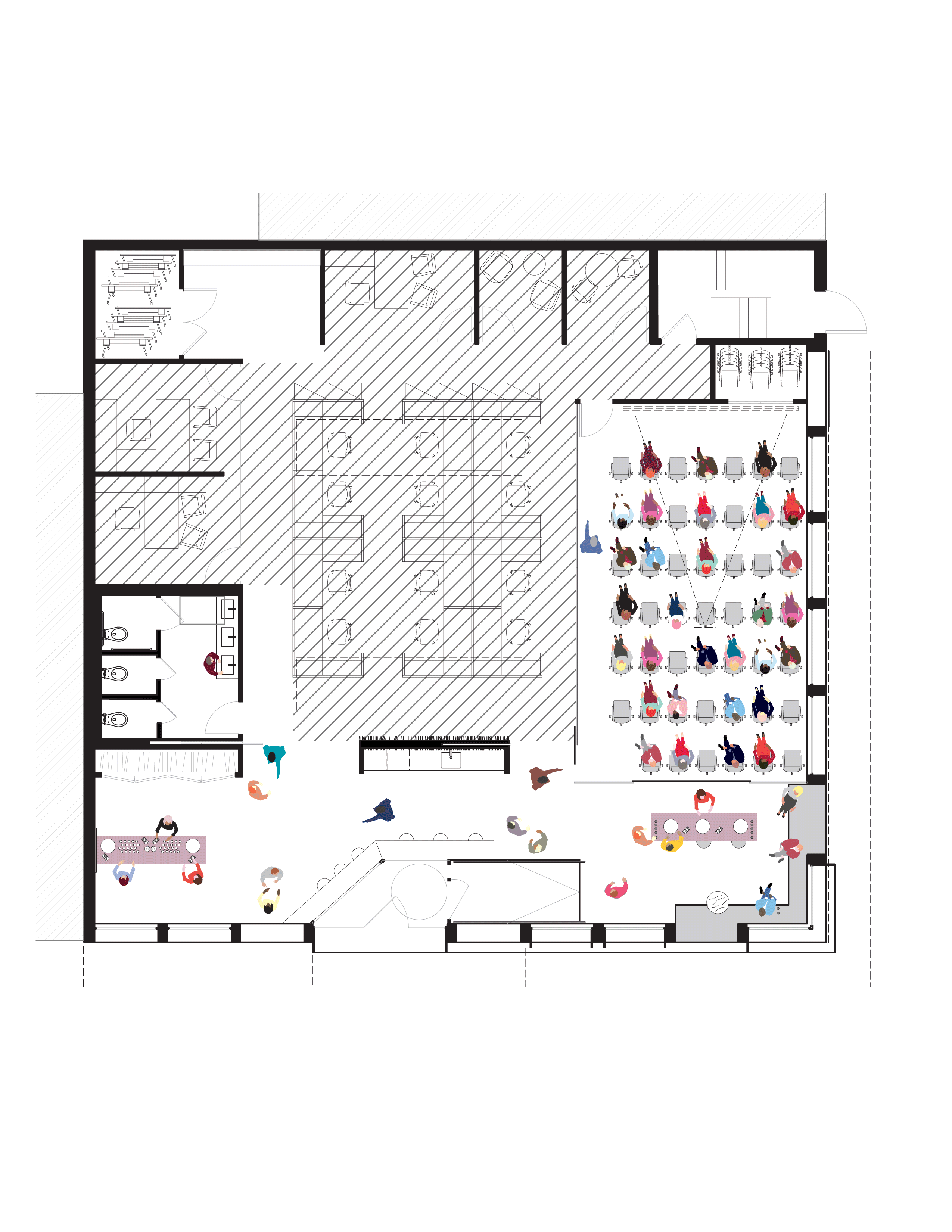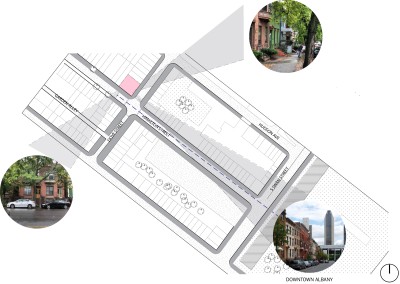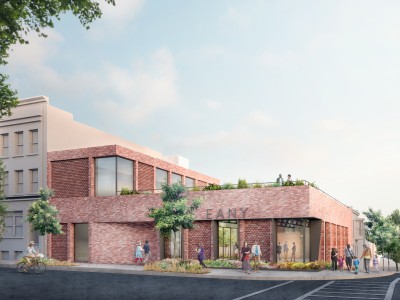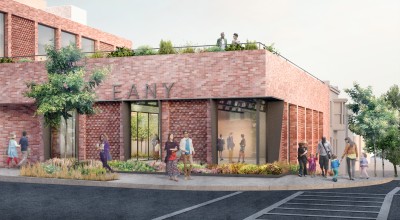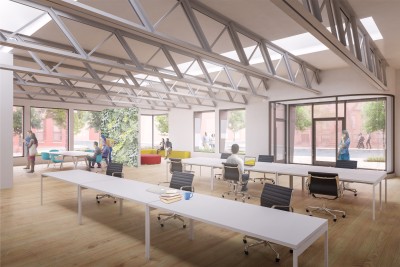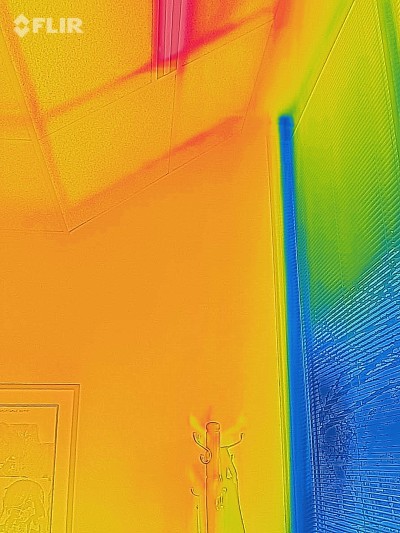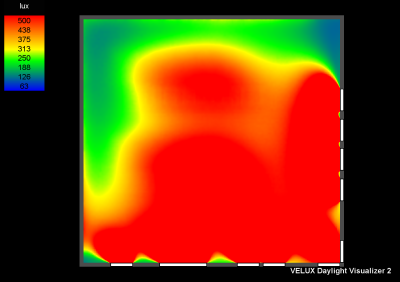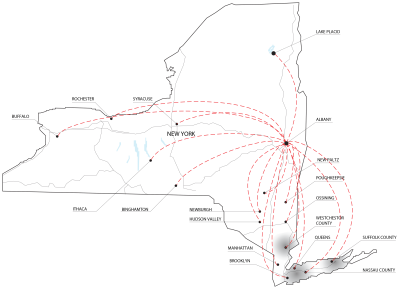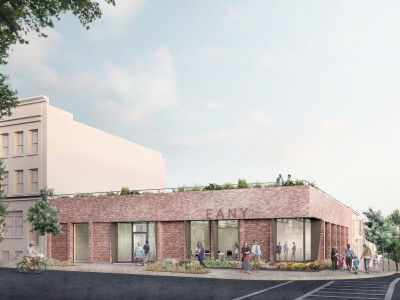

Client: Private
Program: Office
Location: Albany, NY
Sq. FT: 7,500 sf
Status: Schematic Design


Client: Private
Program: Office
Location: Albany, NY
Sq. FT: 7,500 sf
Status: Schematic Design
This former corner grocery store warehouse features high ceilings and open trusses behind the 1980s drop acoustic ceiling and our proposal looks to open up the space to reveal the original gallery-like warehouse space to invite the community. The environmental group is looking to create a net-zero and passive house building. They are looking to expand their services by providing a working space for community-based organization allies that work long hours while politicians are in session. And they seek to provide educational exhibits to the community by opening their facade to passersbys in this lively section of downtown Albany. Events that feature speakers, films, and an interactive exhibition about the building's energy performance and the history of environmental bills and legislation that have passed to protect the waterways, air, and recycling would be offered to the community and give them a more visible presence. Collaboration with LK Policy Lab and A2M.
