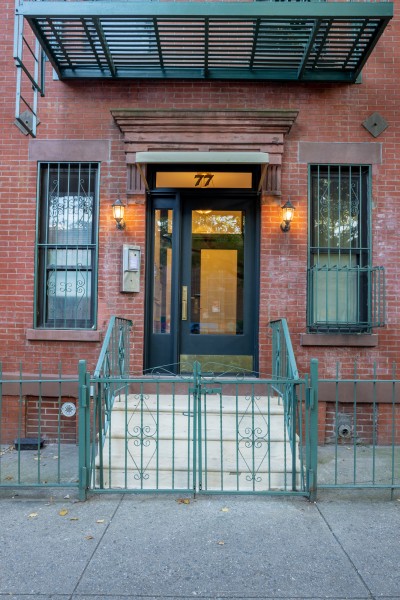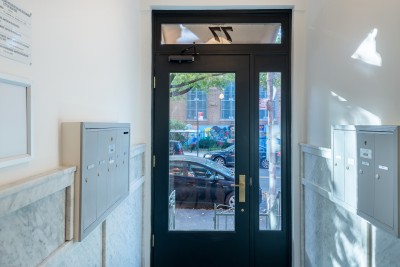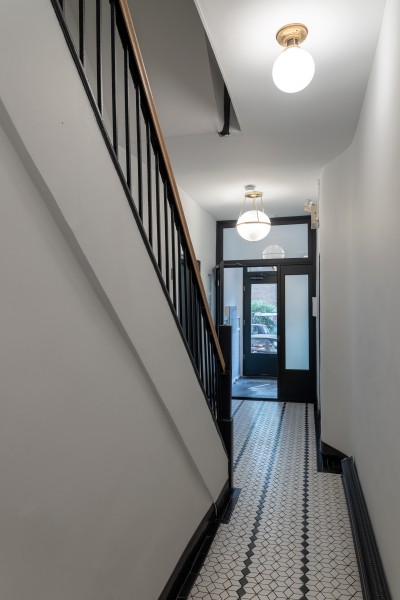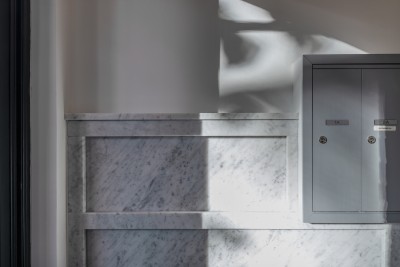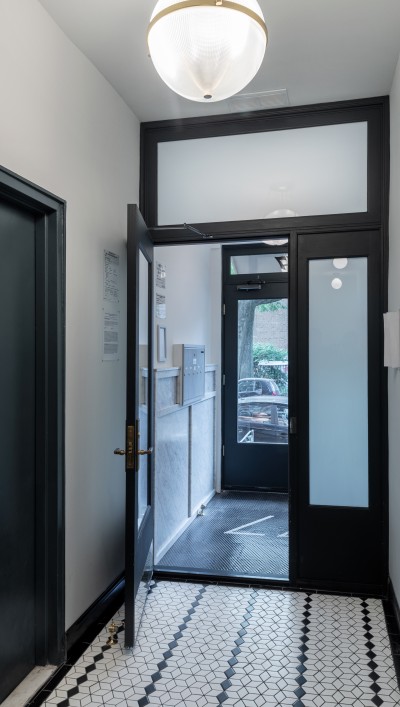Underhill Multifamily I
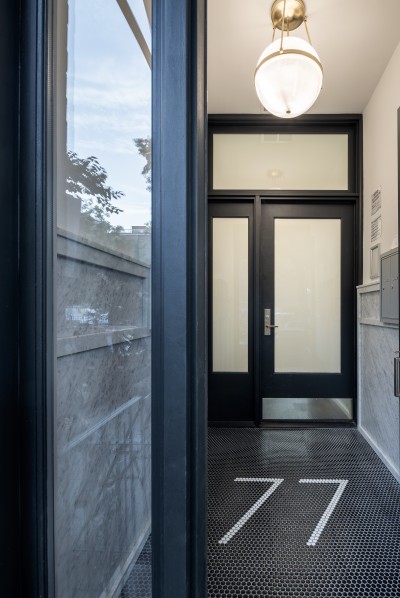
Client: Private
Program: Multifamily
Location: Brooklyn, NY
Sq. FT: 3000 SF
Status: Completed

Client: Private
Program: Multifamily
Location: Brooklyn, NY
Sq. FT: 3000 SF
Status: Completed
All public areas including the entry, foyer, hallways and stairways were refurbished with shareholders in place - for this retrofit of a Brooklyn multifamily building.
Contractor: Jose Maldonado, Photos by Hai Zhang.

