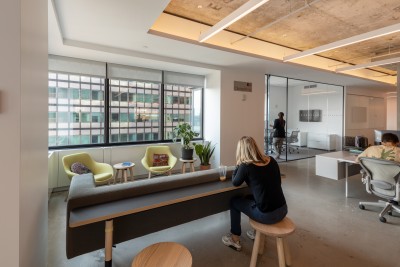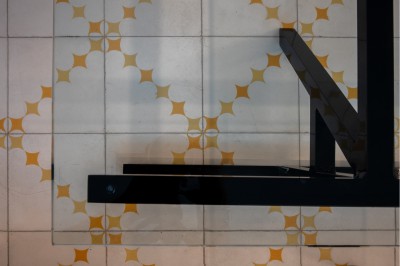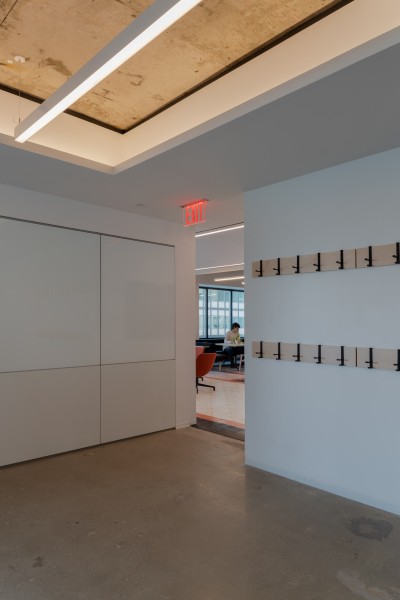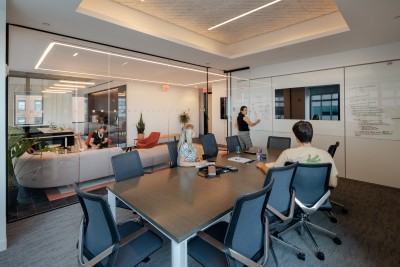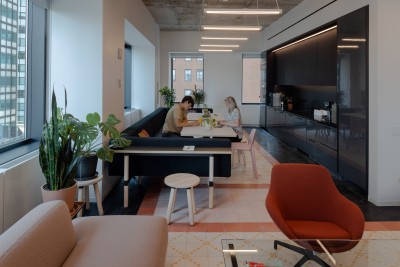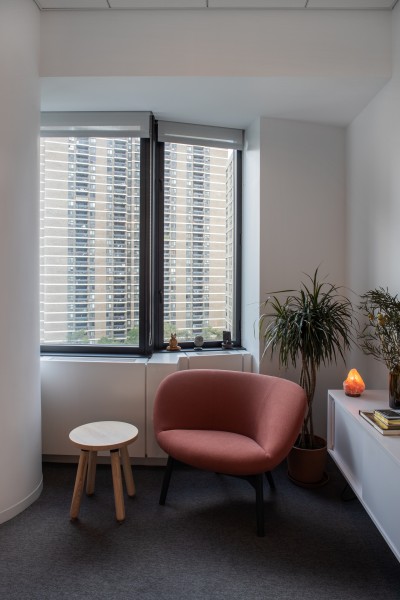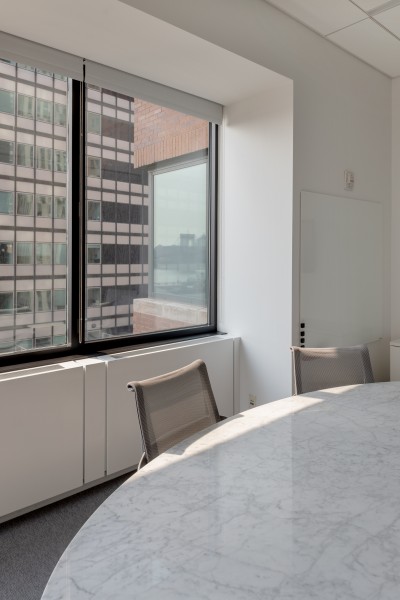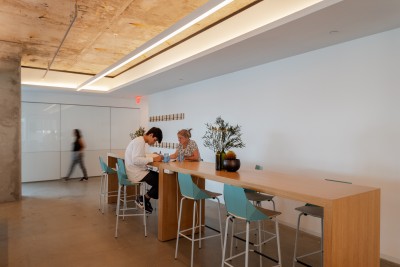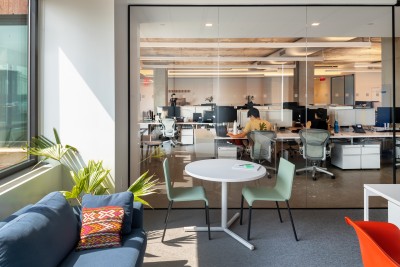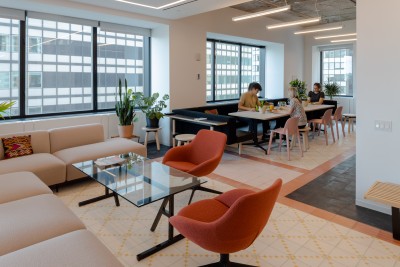
Client: Medical Advertising
Program: Office
Location: Lower Manhattan
Sq. Ft: 6700sf
Status: Completed

Client: Medical Advertising
Program: Office
Location: Lower Manhattan
Sq. Ft: 6700sf
Status: Completed
FNA was retained to work on a second office location – this time in Lower Manhattan - for ClinicalMind II Office in the summer of 2019. This building footprint offers perimeter 360 views of towers and bridges as setbacks are expressed on the façade. FNA worked with the client to create open areas so the staff team had options for sitting and working at their own desk pod or working in breakout areas that included standing desks and furnished lounge areas. Currently, with COVID-19 health concerns, the areas and private workstations enable safely- spaced areas for the limited staff on site.
This space, as opposed to the first ClinicalMind I space, has abundant natural light and so in this office layout we created areas to work in close proximity to outdoor views but protect workstations from unwanted glare. We worked to reuse and adapt furniture that we specified in the first office project which economized while promoting reuse. We designed zones for new furniture and created a tiled-floor feature area as a home base hub for office staff and client teams to regroup. Photos by Hai Zhang.
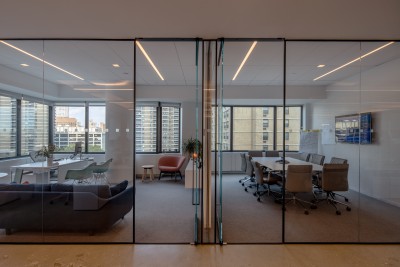
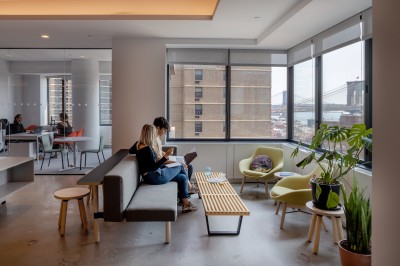
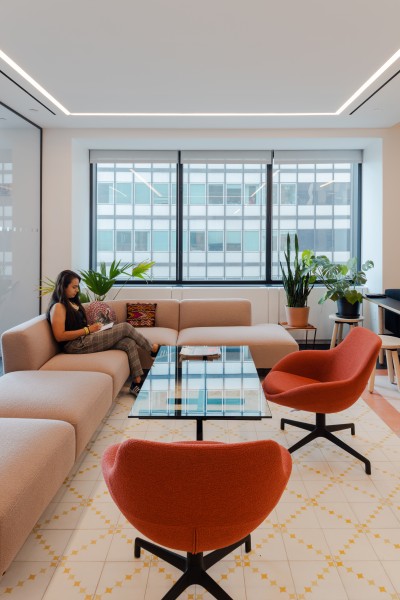
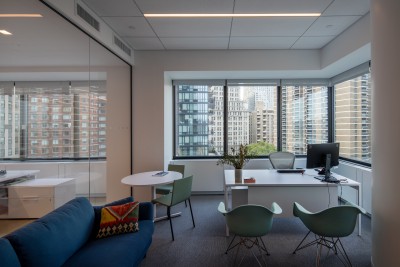
"We worked to integrate concepts of a healthy workplace by adding plants and commissioning moss wall feature areas."
