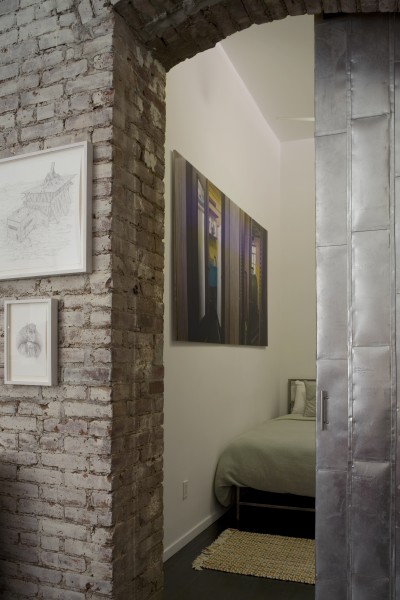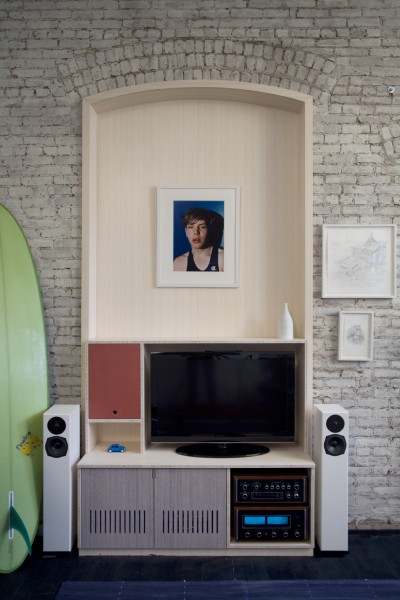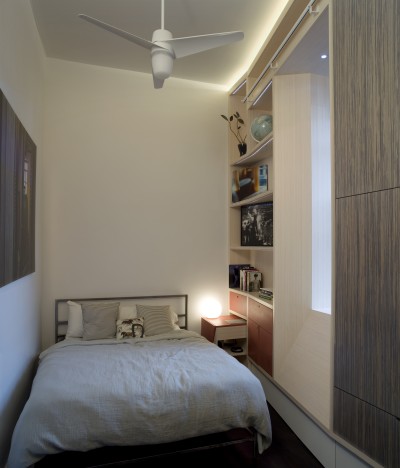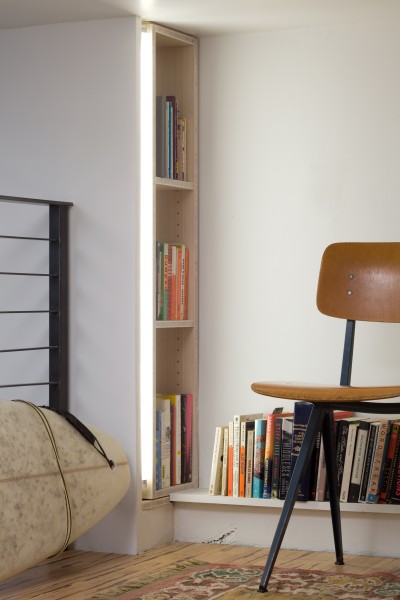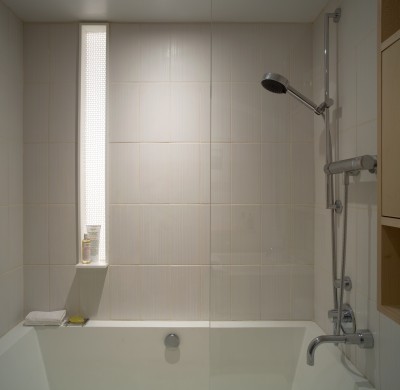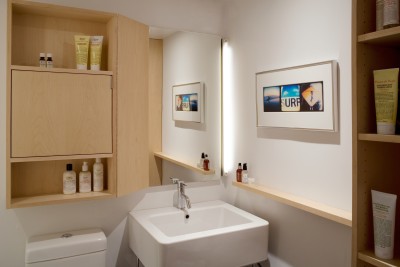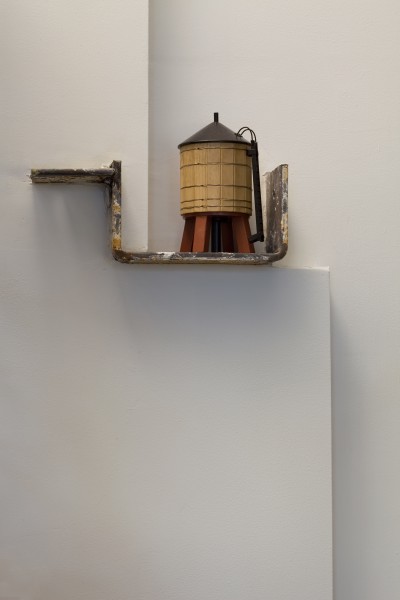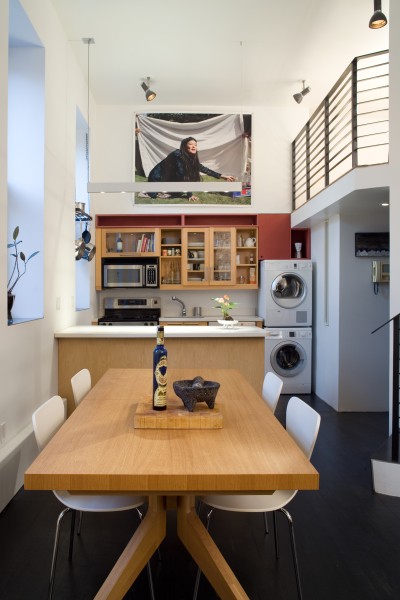School House Loft
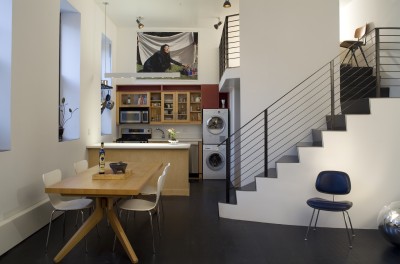
Client: Private
Program: Residential
Location: East Village, NY
Sq. FT: 700 sf
Status: Completed

Client: Private
Program: Residential
Location: East Village, NY
Sq. FT: 700 sf
Status: Completed
This apartment renovation of a loft in a converted old schoolhouse, is designed to allow for display of art and maximizes the ability to store items in each room with built-in millwork. The bedroom with tall ceilings and one window was reconfigured to include a tall wall of cabinets with LED lights, and angled around the window to move natural light further into the space. A new curved steel stair leads to a small mezzanine for guests.
CREDITS: Dave Ramirez, Builder. Photographs by Sean Hemmerle.
