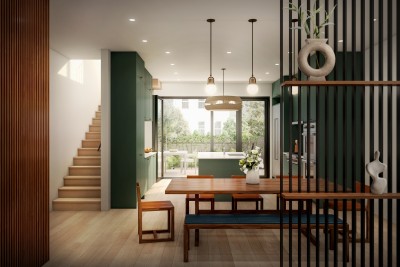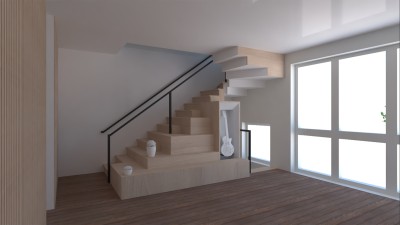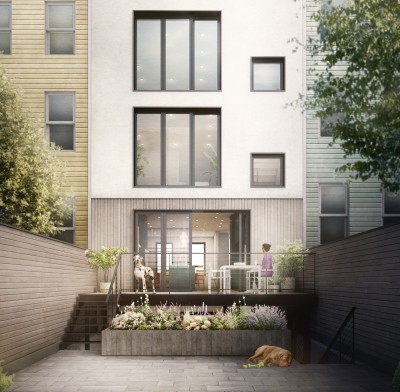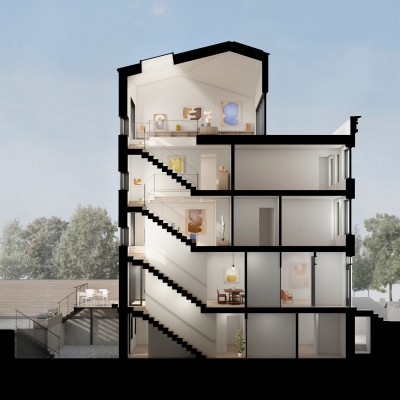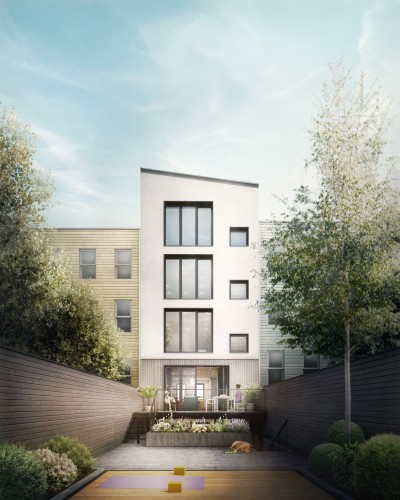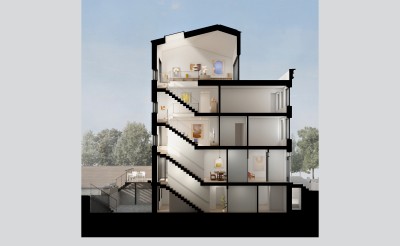
Client: Private
Program: Residential
Location: Brooklyn, NY
Sq. FT: 4,500 sf
Status: Design Development

Client: Private
Program: Residential
Location: Brooklyn, NY
Sq. FT: 4,500 sf
Status: Design Development
This brownstone retrofit and vertical extension (4500sf) a collection of family spaces are designed as a passive house. The design features an art gallery incorporated into the stairwell zone including a podium stair for displaying sculptural art and musical instruments in the family room in the house. The owner collects art including prints, paintings, and sculptures. A concept we developed included displaying it throughout the home but featuring a vertical gallery with a new stair that carried natural light from the skylight and new rear facade square-shaped windows.
The vertical penthouse features a deck that looks out over a park and brings lots of natural light into the upper level. The rear yard was designed to flow as a relaxing loosely programmed area that allows for yoga, gardening, and hosting dinner parties on the rear deck. While the front facade is a refurbished brick rowhouse as it was for the last century, the new rear facade opened to daylight and nature with modern passive house windows and sliding doors.
The project is unbuilt.
Visualizations in collaboration with Office of Assorted Functions
