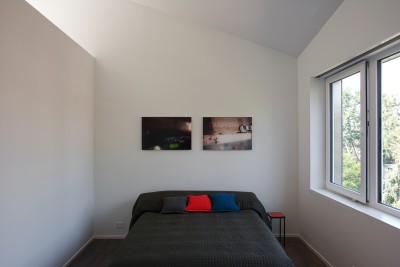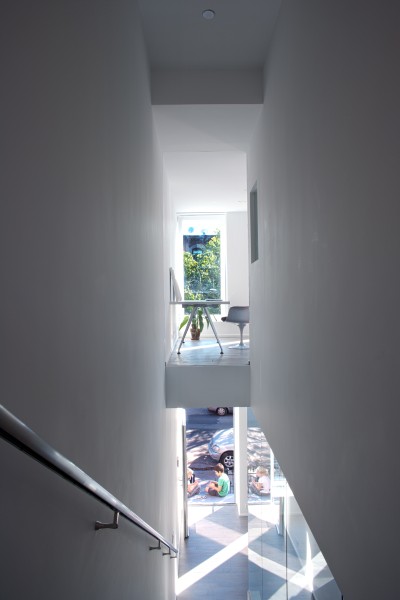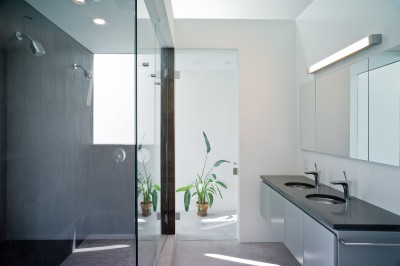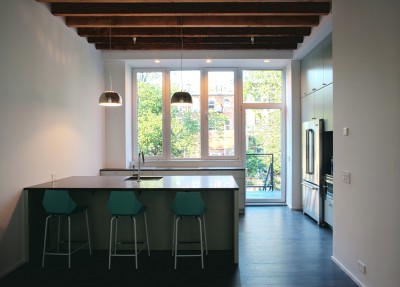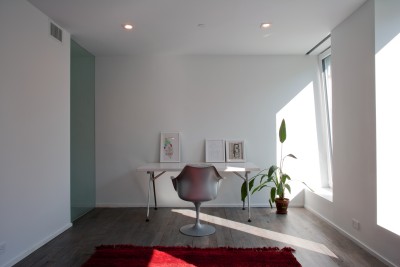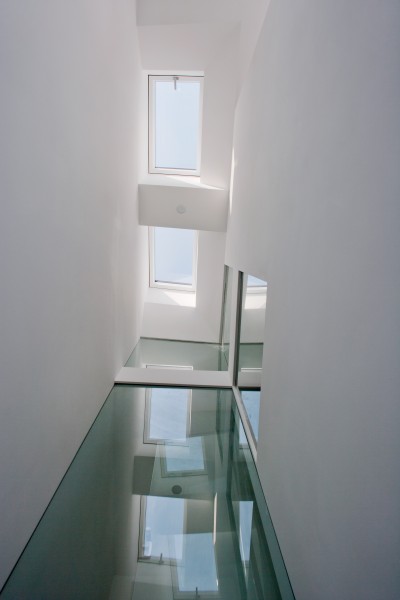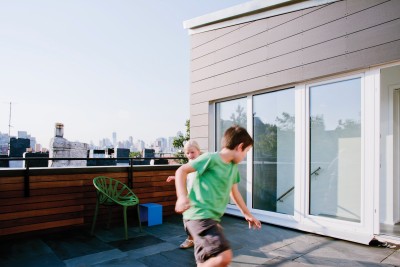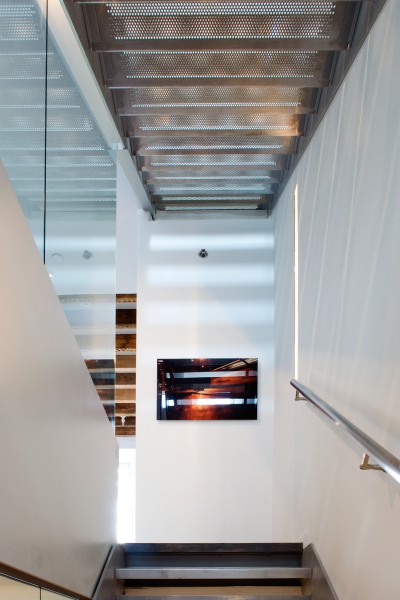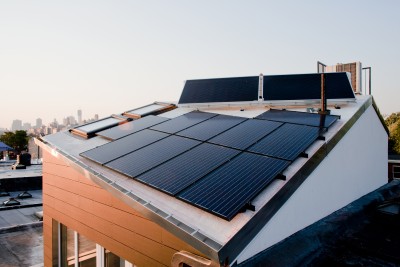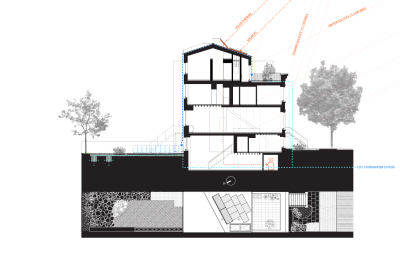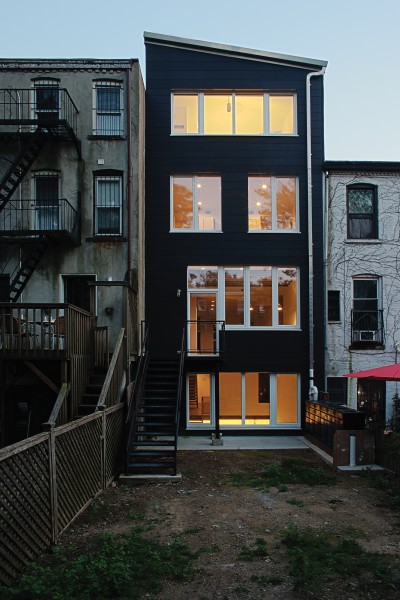

Program: Residential
Location: Brooklyn, NY
Sq. FT: 4,000 sf
Status: Completed
Photography: Hai Zhang


Program: Residential
Location: Brooklyn, NY
Sq. FT: 4,000 sf
Status: Completed
Photography: Hai Zhang
This Passive House retrofit is the first certified Passive House project in NYC (2012). It is a winner in the 2014 International Passive House Design Awards and received an honorable mention in the 2015 AIA NY COTE awards.
The retrofit adds a new rear facade, 3rd floor, and roof terrace. A continuous envelope of insulation, air tightness, and mitigated thermal bridges will reduce energy usage. Passive Houses consume approximately 90% less heat energy than the average home and 75% less energy overall. The project features high performance materials and a HRV ventilation system. The third floor addition has an angled roof with solar thermal and photovoltaic panels. There is no gas service. All lighting is LED or fluorescent. Internal stair volumes bring natural light into the middle of the building with perforated metal stairs and glass panels.
Photographs by Hai Zhang and Brian Shumway. Thermal Image by Sam McAfee.
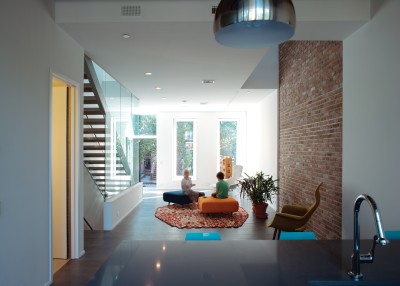
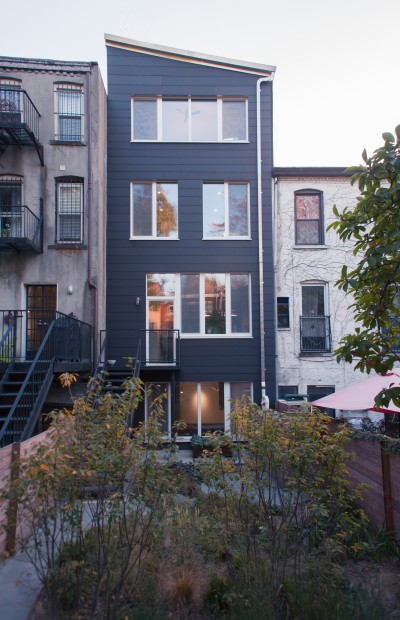

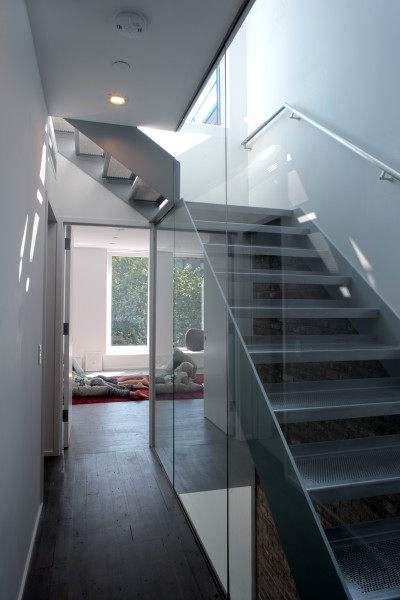
"Torres Moskovitz describes her clients as 'members of the iPhone generation. They think everything should be as intuitive, as simple, and as low maintenance." - Alexandra Lange, Dwell Magazine
